If you’re working with a very small kitchen, you know that every inch counts. Whether you’re living in a tiny house, apartment, or just want to maximize the space in your compact kitchen, clever design choices can make all the difference.
In this article, we’ve rounded up 30 creative and practical small kitchen ideas that will help you optimize space, improve functionality, and even add style to your kitchen.
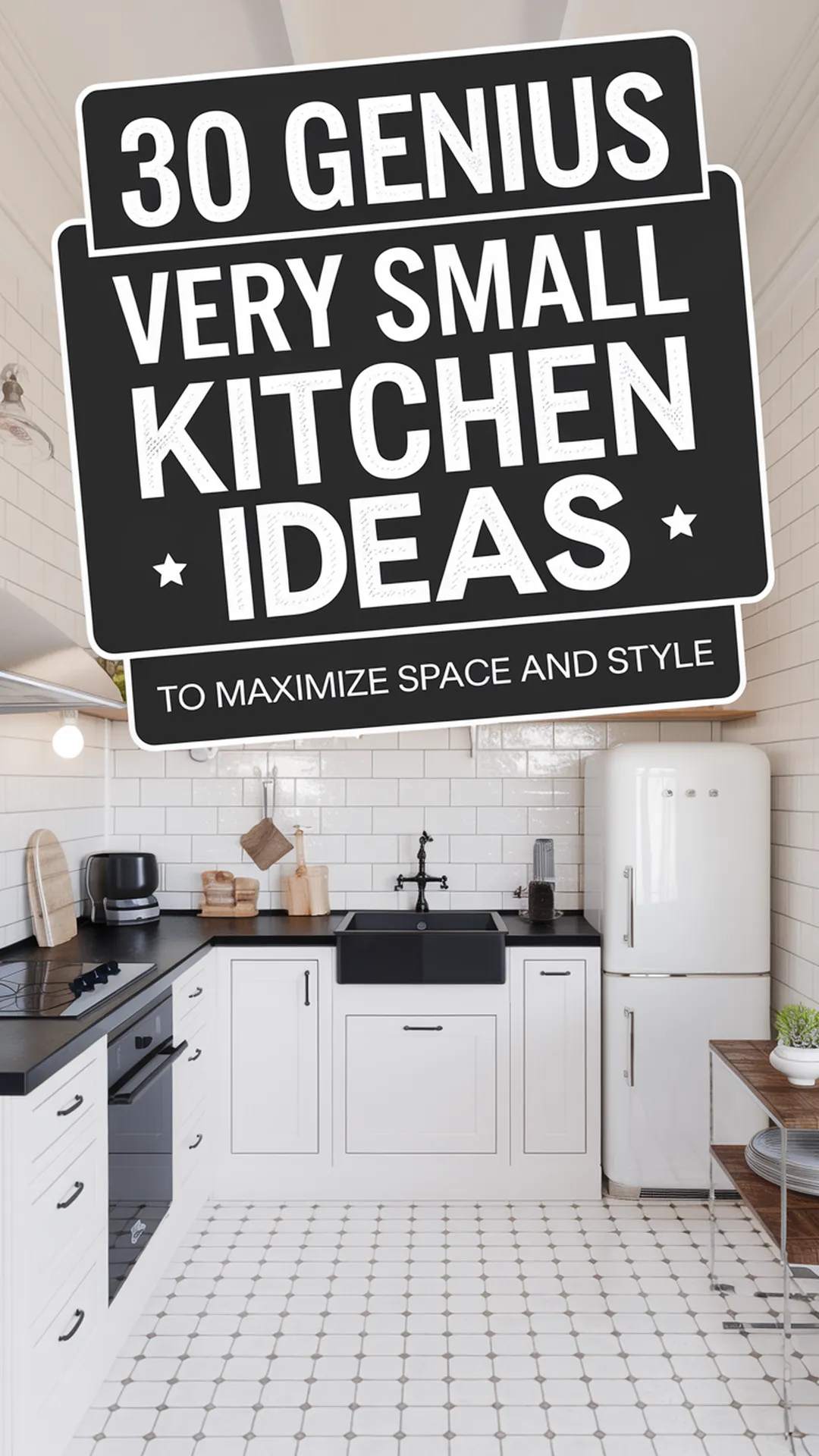
From space-saving storage solutions to layout ideas and smart appliance choices, these tips will transform your tiny kitchen into a functional and stylish space you’ll love to cook in.
1. Maximizing Vertical Space in a Small Kitchen
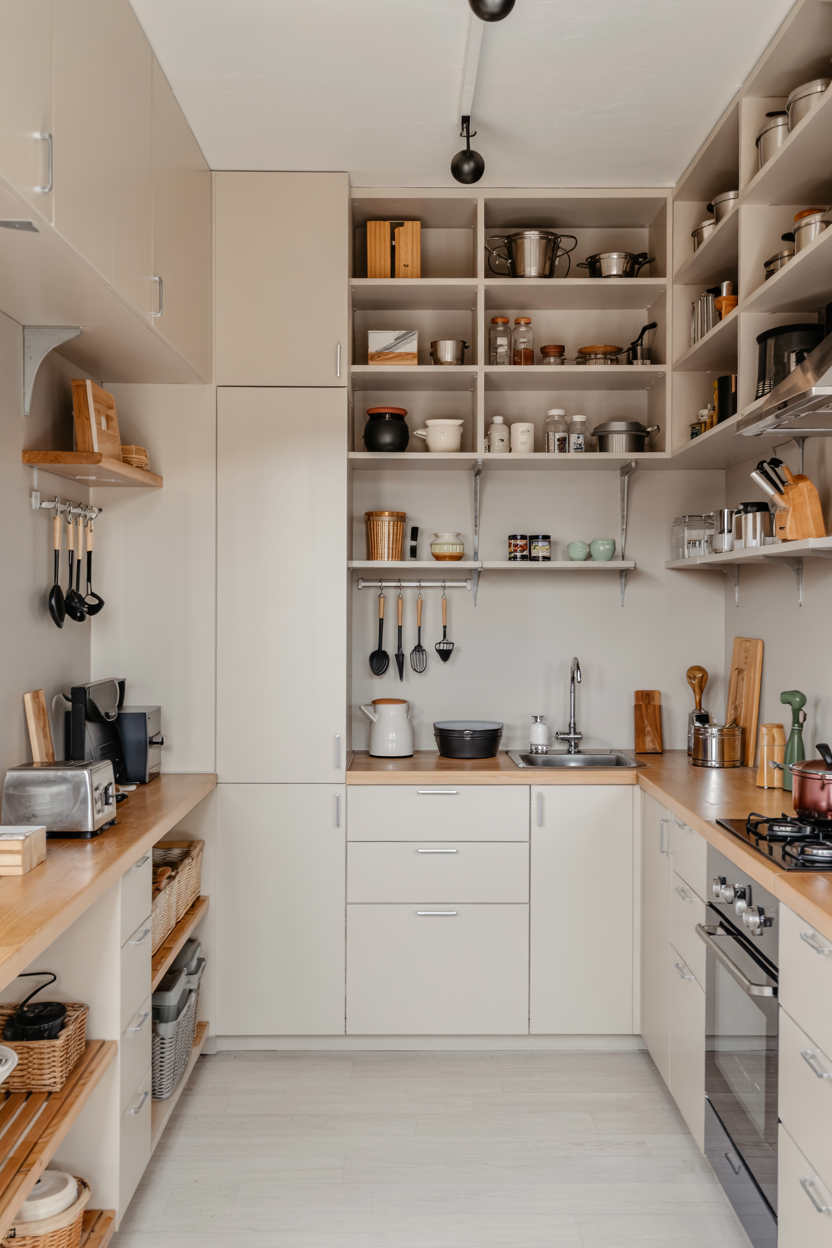
In small kitchens, vertical space is often overlooked. By installing tall cabinets that reach the ceiling, you can store more while maintaining an open feel.
Above-counter shelves provide additional room for items you use often, while keeping them accessible.
This clever use of vertical space ensures your kitchen feels organized without sacrificing floor space. Consider using lightweight, high-mounted shelving for decorative items to maintain a clean and modern look.
2. L-Shaped Kitchen Design for Very Small Kitchens
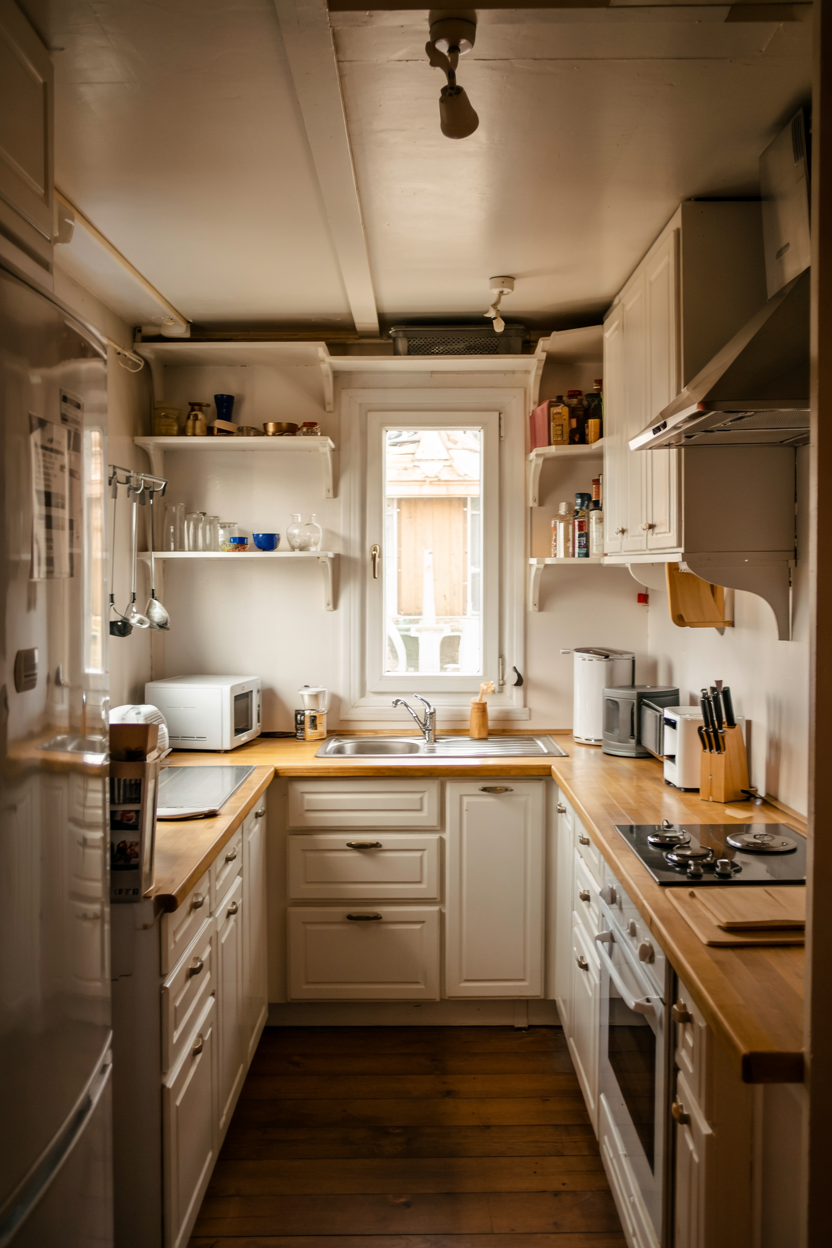
An L-shaped kitchen layout is perfect for small spaces, offering an open design that maximizes every corner. With two adjoining walls, this layout creates a natural flow, making it easy to move between cooking and cleaning zones.
The extra corner space can be used for storage, making it ideal for tight kitchens. Add floating shelves or a compact island to increase functionality without crowding the space.
It’s a great solution to keep your tiny kitchen feeling spacious and efficient.
3. Modular Kitchen Ideas for Compact Spaces
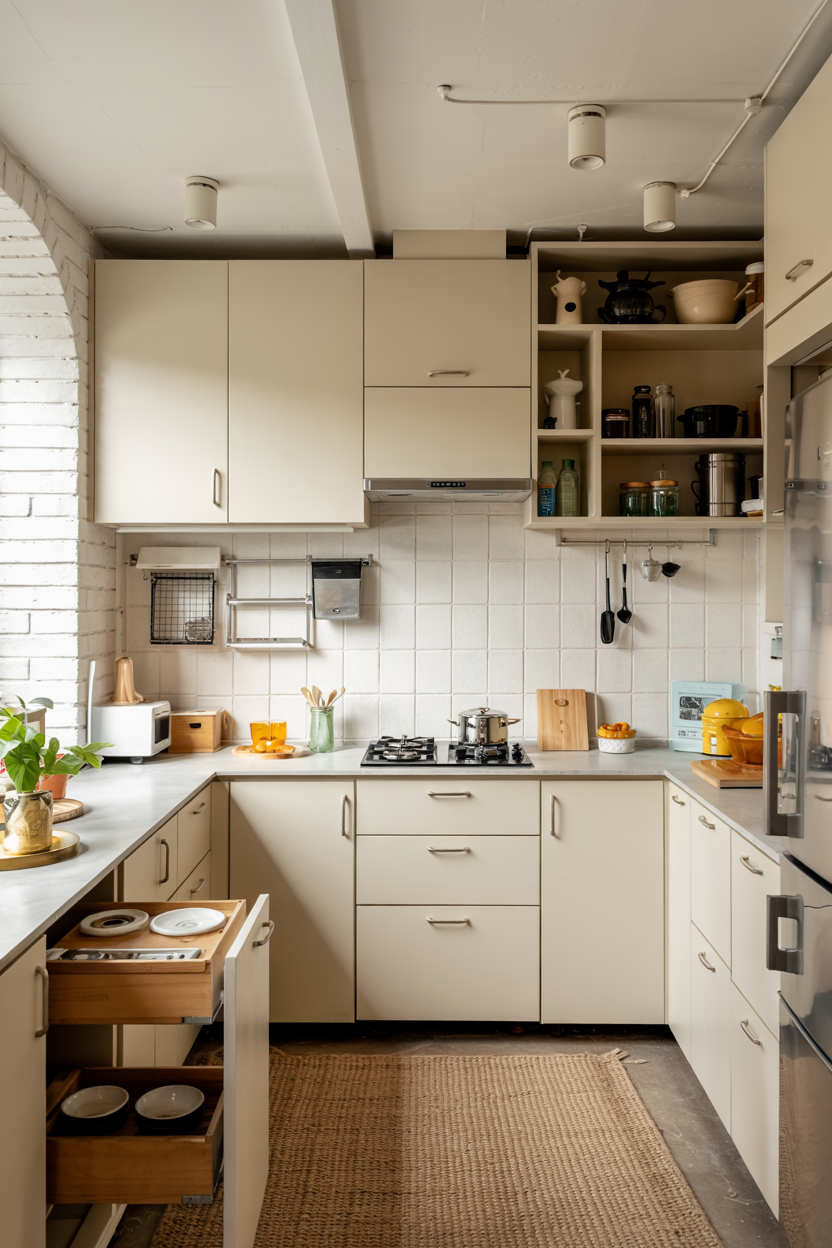
Modular kitchens offer flexibility and functionality for compact spaces. Customizable units allow you to design a layout that fits your needs, from drawers that maximize storage to sleek countertops that offer more prep area.
Modular kitchens are perfect for a small kitchen because you can incorporate integrated appliances and innovative storage solutions that save both space and time.
Choose a neutral color palette and modern finishes for a timeless look that keeps your kitchen feeling fresh.
4. Space-Saving Cabinet Solutions for Tiny Kitchens
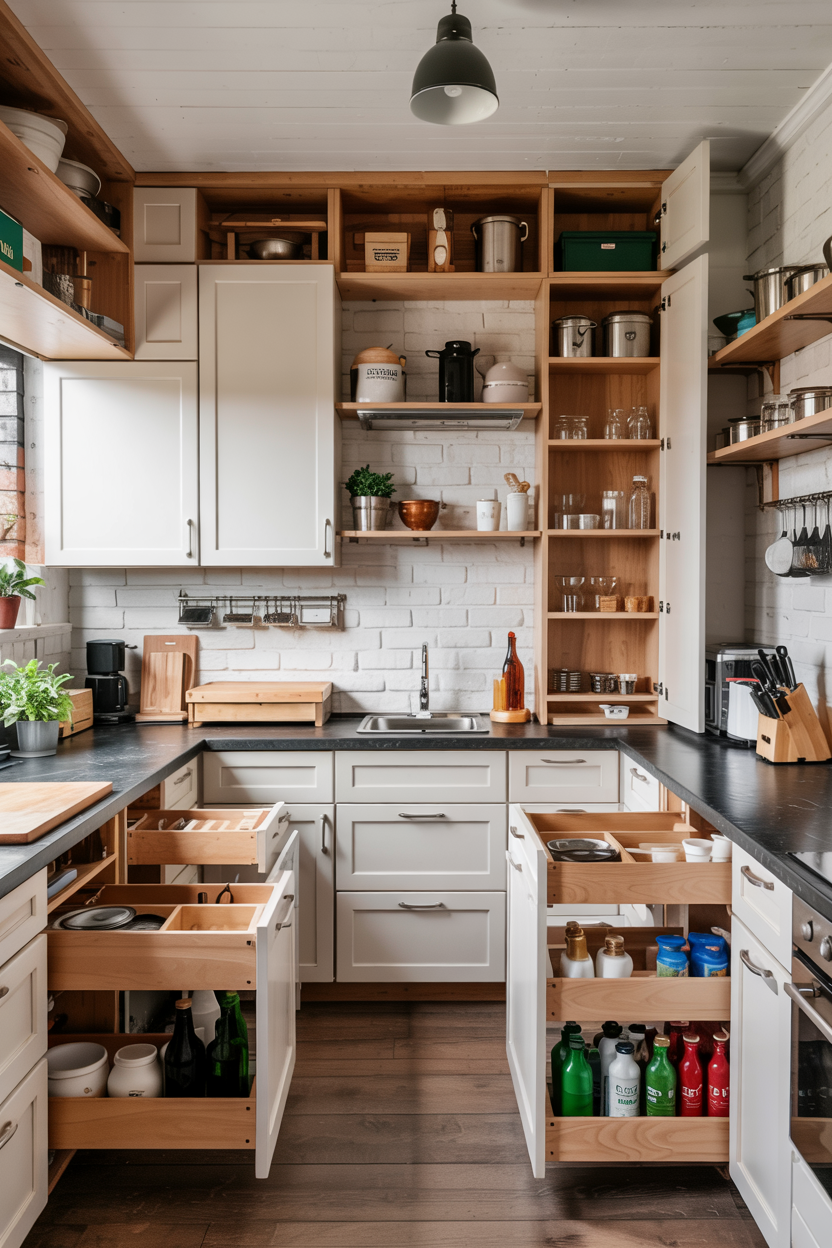
When space is limited, innovative cabinet solutions are key to staying organized. Consider pull-out drawers, corner cabinets with rotating shelves, or built-in storage dividers to maximize cabinet space.
These storage solutions help you keep countertops clear and provide easy access to kitchen essentials.
By choosing sleek, minimalist cabinetry and hidden storage, you can achieve a clean, uncluttered look while ensuring everything has its place in your tiny kitchen.
5. Smart Small Kitchen Organization Hacks
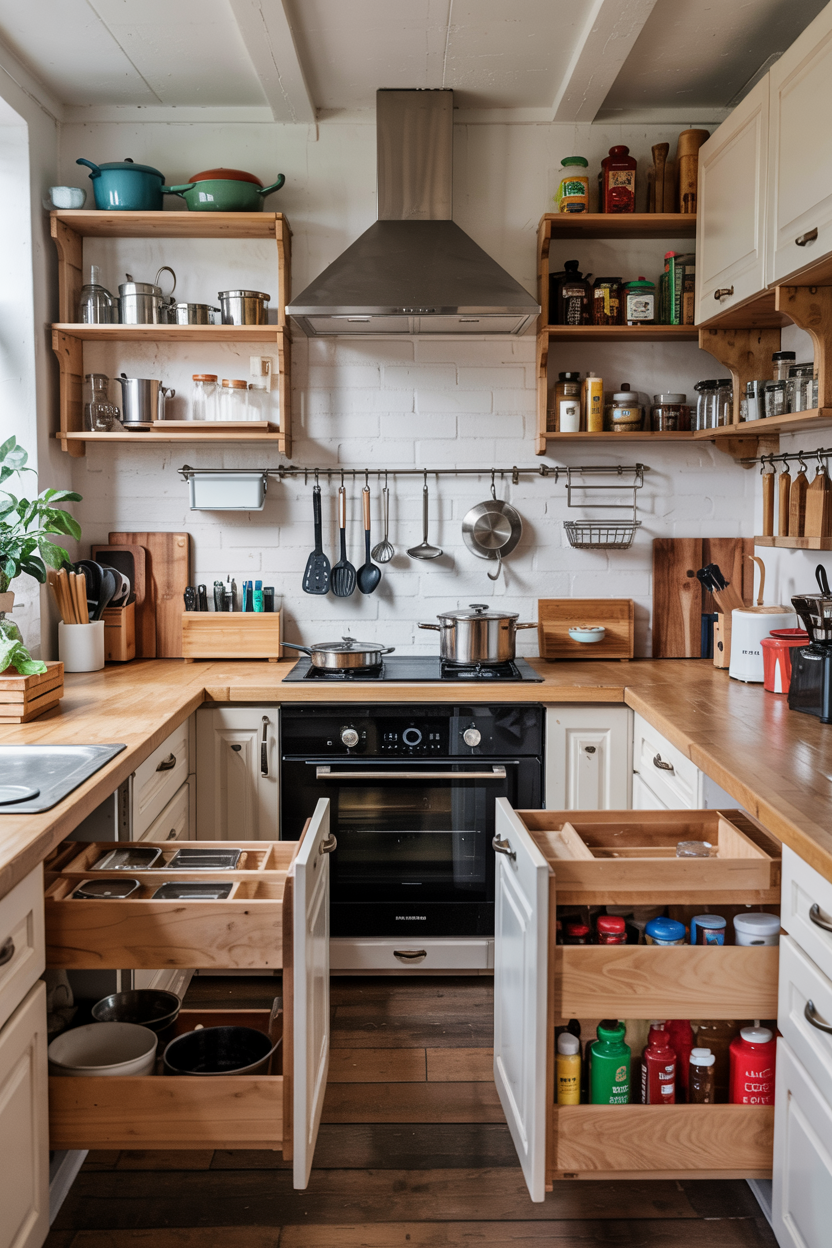
Staying organized in a tiny kitchen doesn’t have to be a challenge. Use under-cabinet organizers, wall-mounted hooks, and pull-out storage to keep everything within easy reach.
Maximize drawer space with dividers for utensils and kitchen tools, and store pantry items in clear containers for quick access.
Vertical space is your friend—add wall-mounted racks for spices, herbs, or cutting boards to free up precious counter space. With these smart organization hacks, your tiny kitchen can feel neat and efficient.
6. Galley Kitchen Design: Making the Most of Narrow Spaces
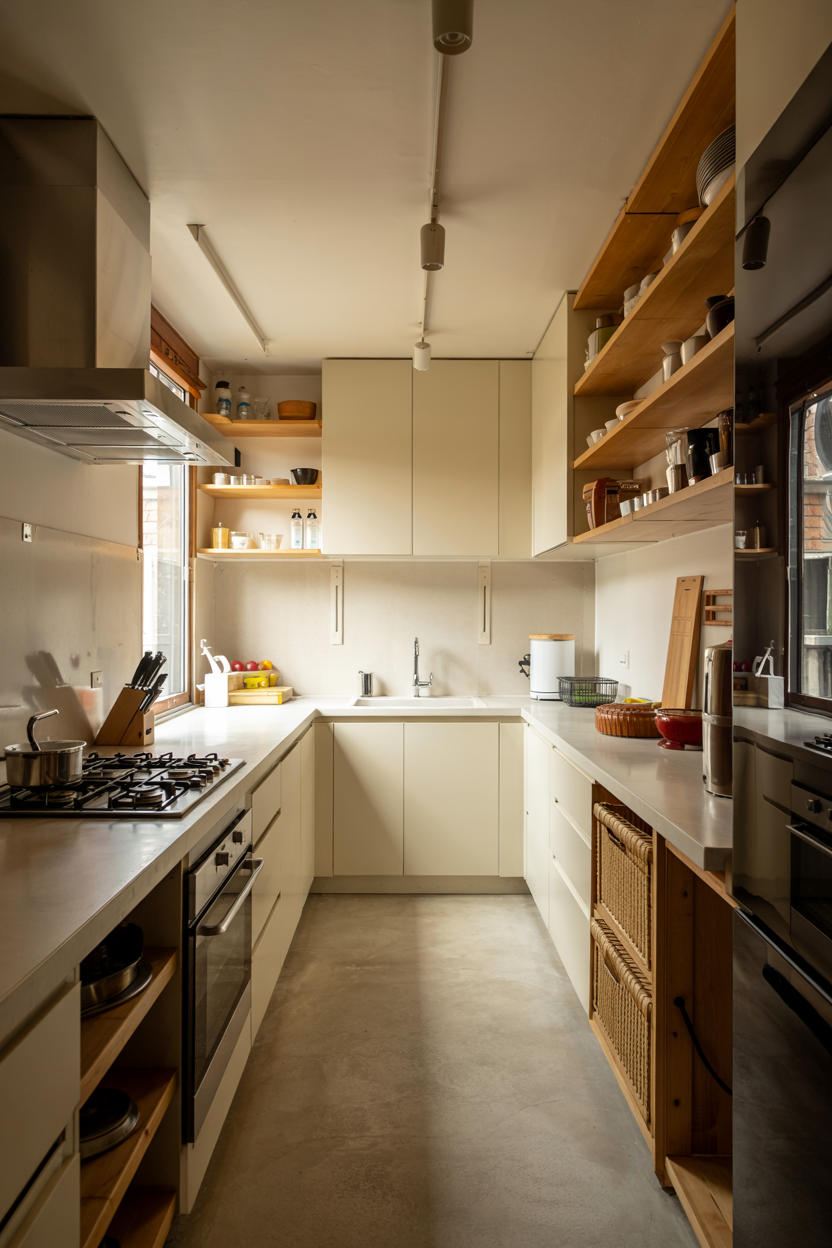
A galley kitchen layout is perfect for narrow spaces, maximizing the kitchen’s functionality without compromising flow.
The design includes two parallel counters, making it easy to move between the cooking and cleaning zones. Adding open shelving or high-mounted cabinets helps utilize the vertical space while keeping everything within reach.
With a streamlined design, your narrow kitchen can feel more spacious and organized, offering plenty of storage without cluttering the space.
7. Open Shelving vs. Cabinets in Tiny Kitchens
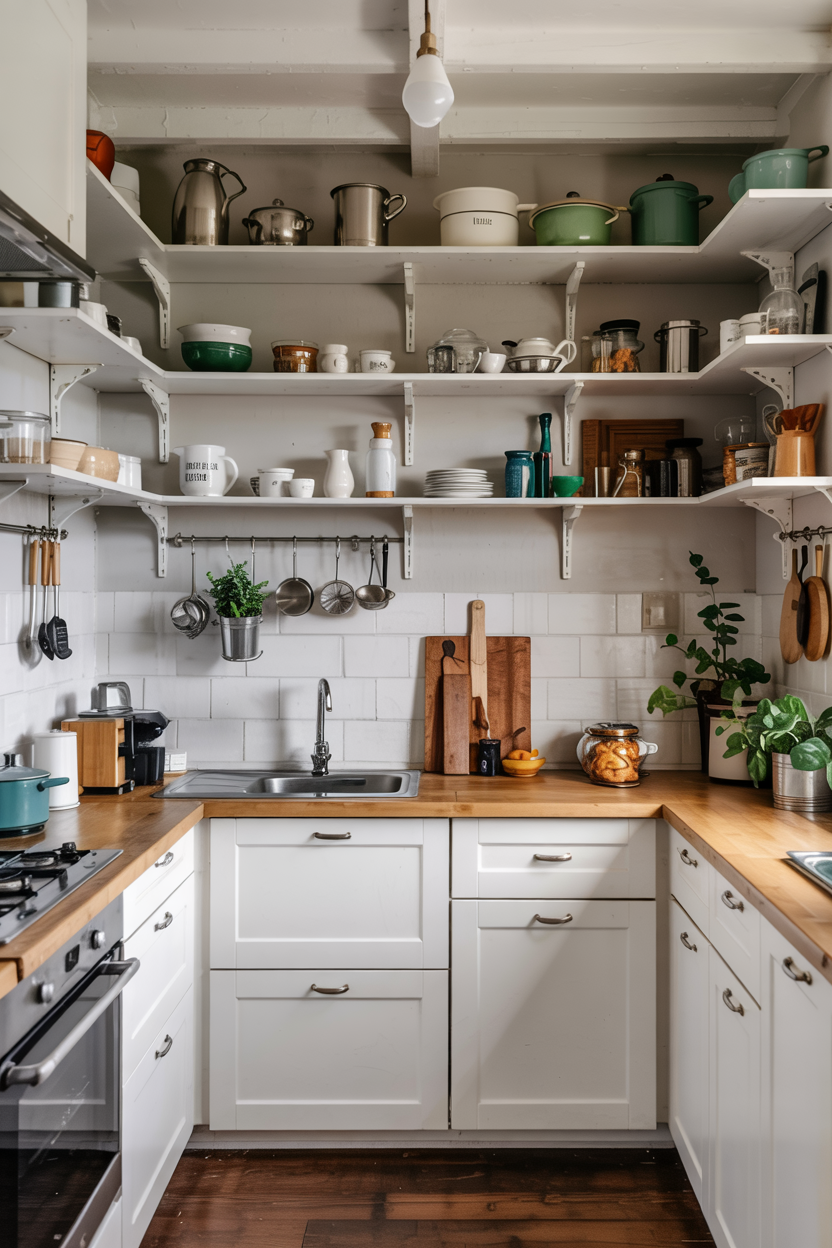
In a tiny kitchen, open shelving and cabinets each have their benefits. Open shelves can make the space feel more open and airy, displaying everyday items like mugs or plants.
However, cabinets provide a more streamlined and organized look, hiding everything behind closed doors. Consider combining both in your design—use cabinets for pantry staples and open shelving for items you want to showcase.
This blend of storage options can add character to your kitchen while keeping it functional.
8. Modern Minimalist Designs for Small Kitchens
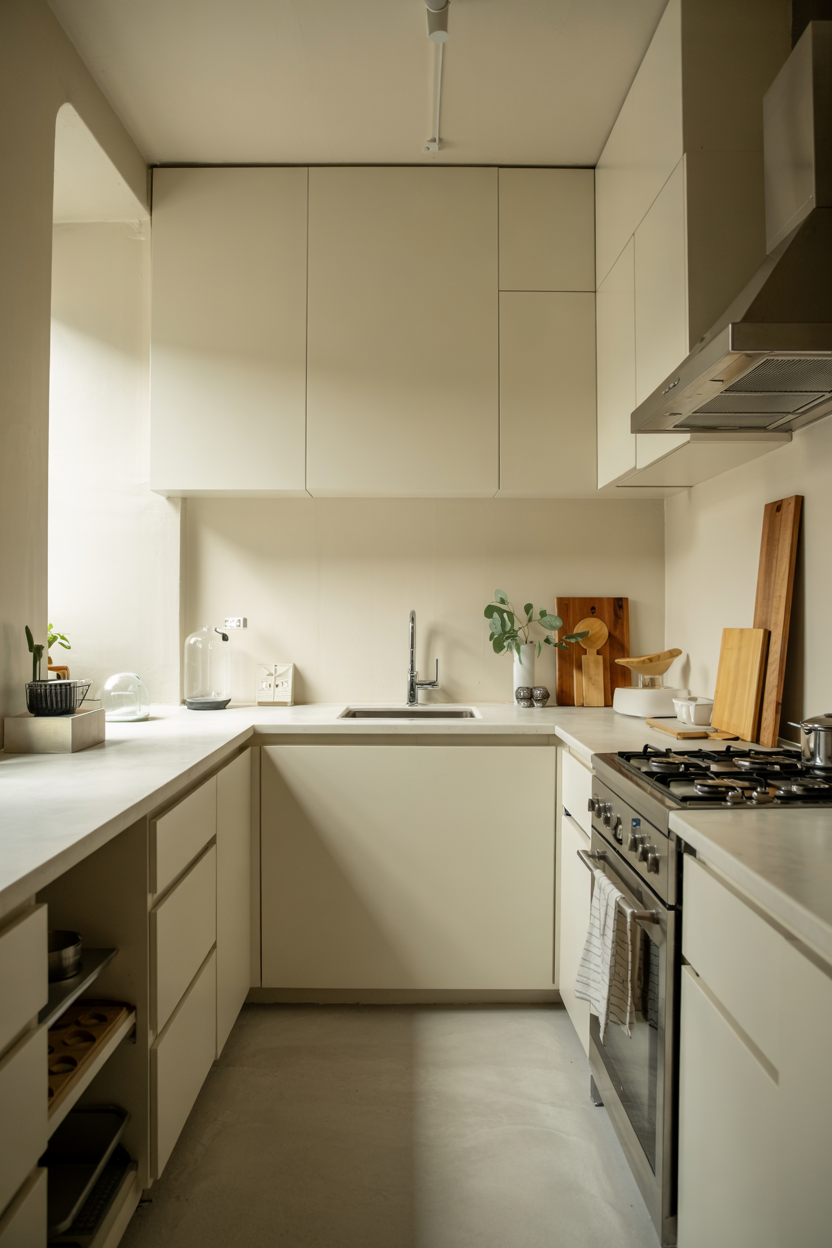
A minimalist design can make even the smallest kitchen feel sleek and spacious. Choose simple, clean lines for cabinetry and countertops to create a modern, streamlined look.
Neutral colors like white, gray, or soft pastels can open up the space and reflect light. The key to minimalist kitchens is organization—use hidden storage to keep the space uncluttered.
Add subtle, modern decor like potted plants or a statement light fixture to keep the kitchen feeling fresh and inviting.
9. Efficient Small Kitchen Layouts with Full-Size Appliances
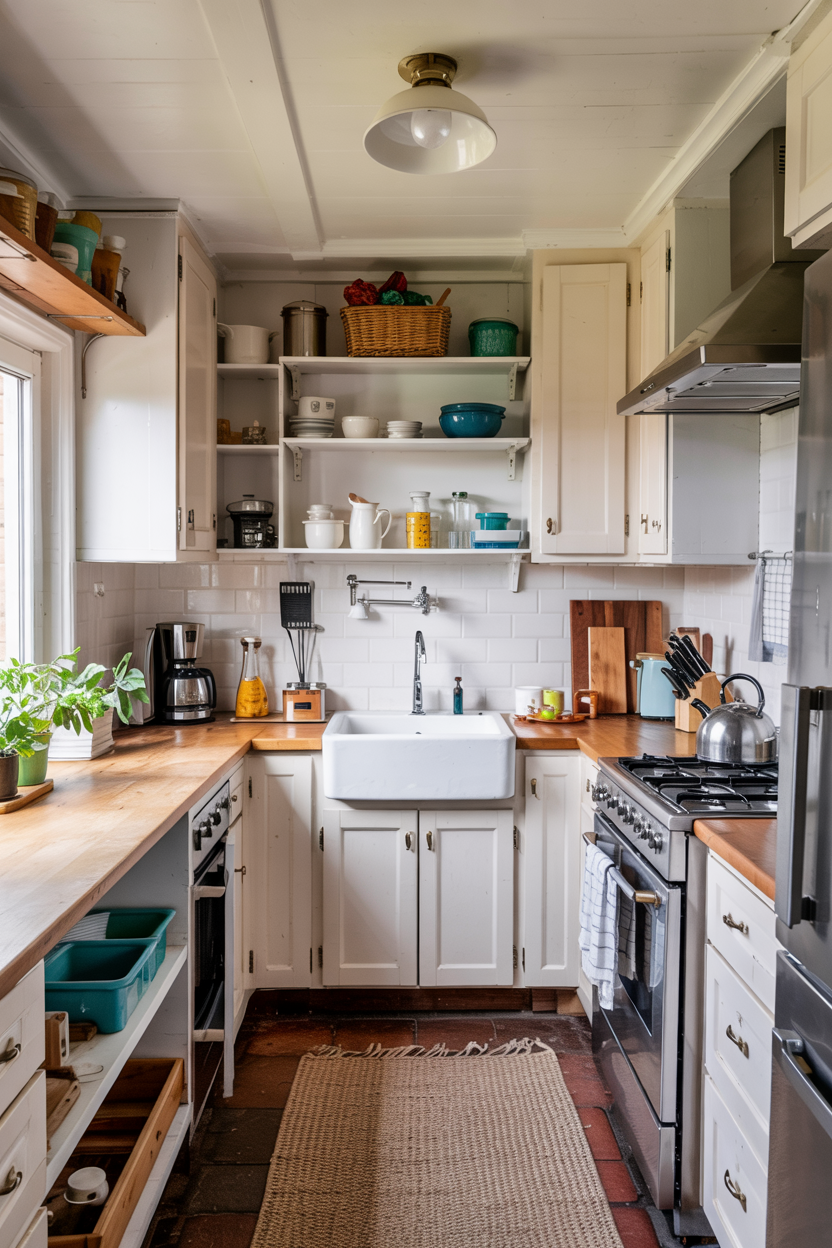
Even in a tiny kitchen, you can fit full-size appliances without sacrificing space. An efficient layout incorporates everything you need while maintaining a comfortable flow between the stove, sink, and refrigerator.
Opt for compact but full-sized versions of appliances, such as a slim refrigerator or a narrow stove. Smart storage, like pull-out shelves and overhead cabinets, ensures everything fits neatly.
This approach allows you to enjoy full functionality in your small kitchen while making the most of every square inch.
10. Kitchen Island Alternatives in a Small Space
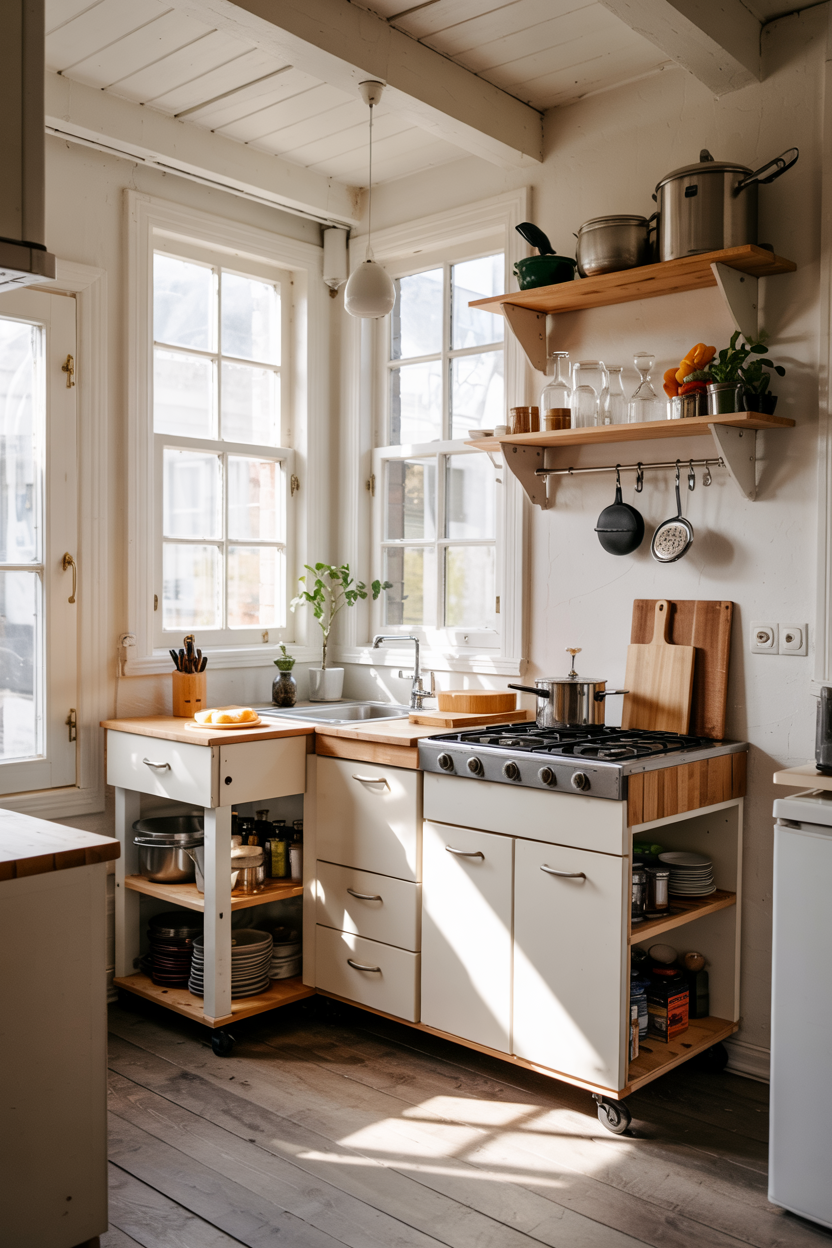
If a traditional kitchen island isn’t an option for your tiny space, there are plenty of alternatives to consider. A rolling kitchen cart can serve as a mobile prep station and can be tucked away when not in use.
A built-in breakfast bar or a small, wall-mounted table offers extra counter space without crowding the room. These alternatives provide the functionality of a kitchen island while keeping the layout open and spacious.
Plus, they can be styled to match your kitchen’s decor, adding personality without overwhelming the space.
11. Creative Backsplashes for Tiny Kitchens
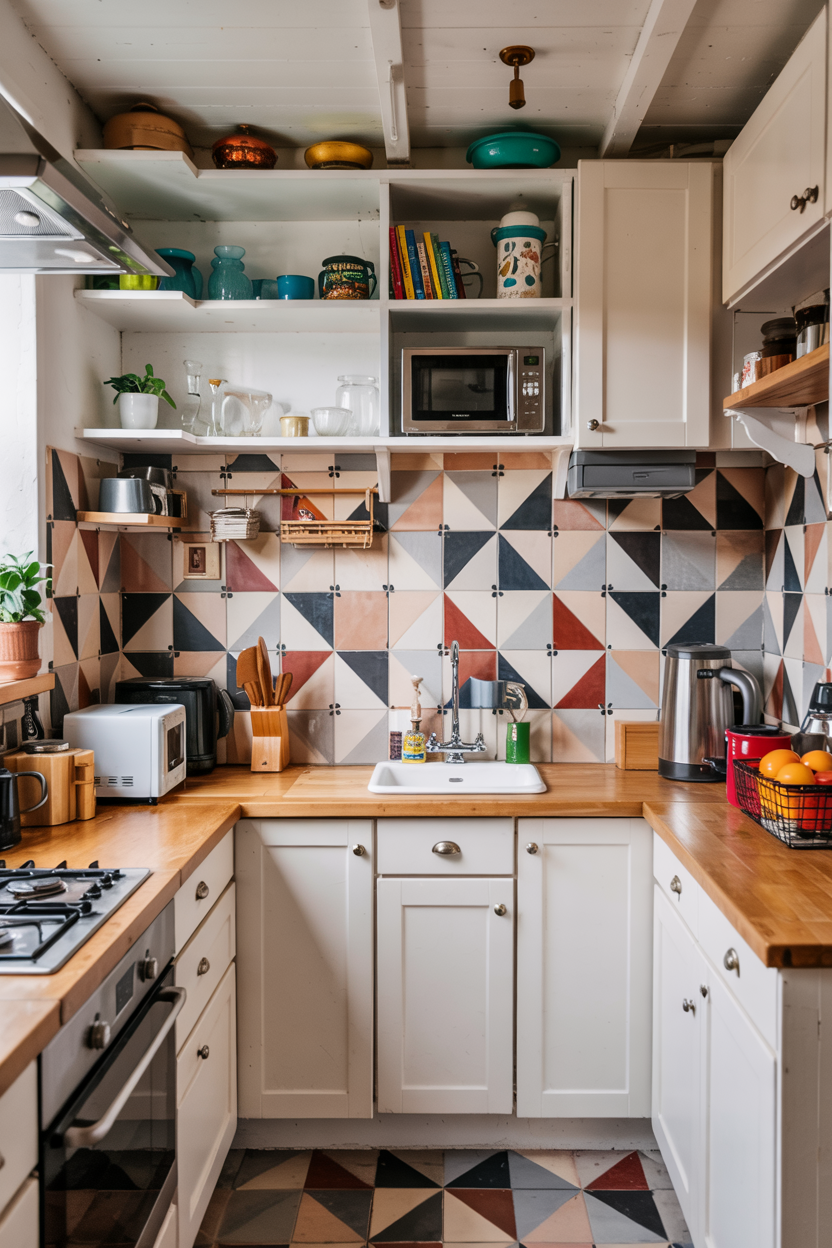
A creative backsplash can transform a small kitchen, adding personality and style without overwhelming the space. Consider bold patterns or vibrant colors for a statement wall, or opt for sleek subway tiles to keep things classic.
Reflective materials like glass or metal can make the space feel larger by bouncing light around.
A backsplash also serves a practical purpose by protecting your walls from splashes and stains, making it both a functional and stylish feature in your tiny kitchen.
12. Tiny Kitchen Remodel Ideas on a Budget
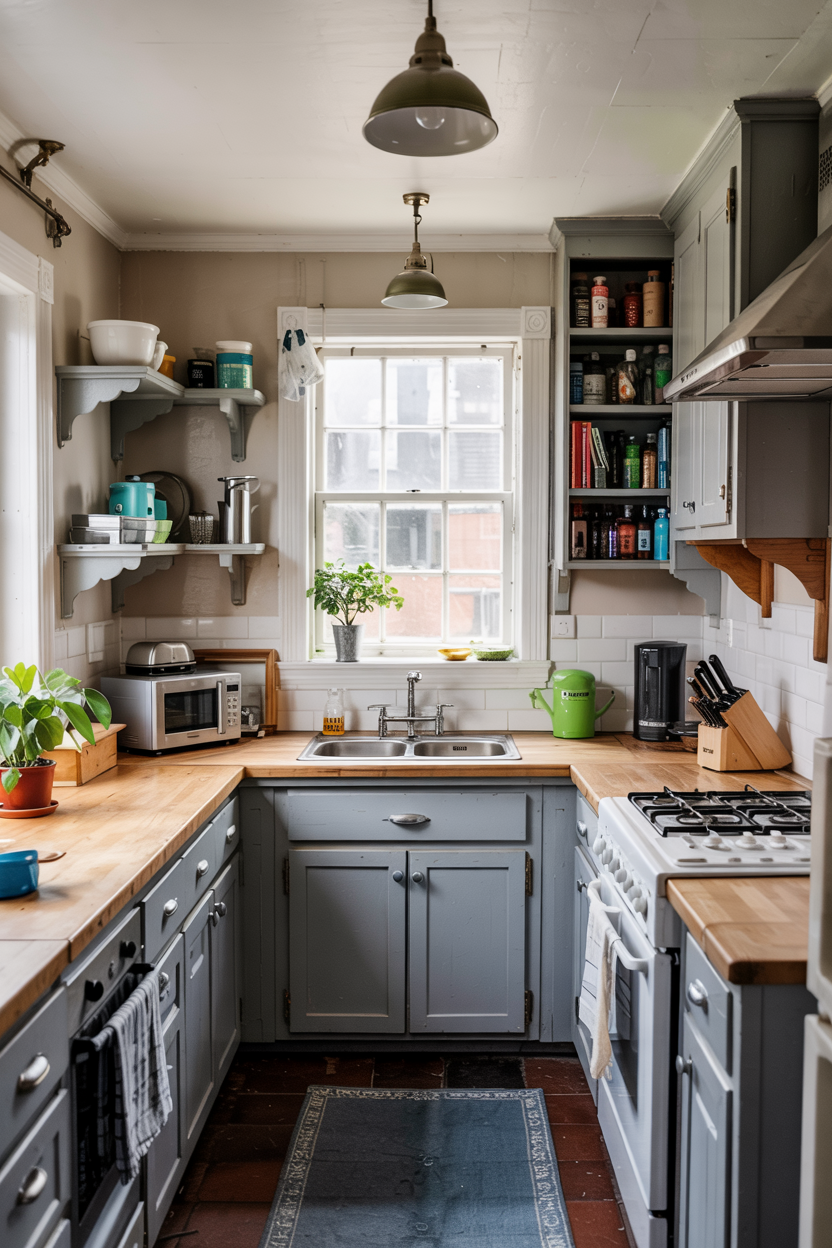
Remodeling a small kitchen doesn’t have to break the bank. Focus on affordable updates like painting cabinets, installing new hardware, or adding peel-and-stick backsplash tiles.
Swap out old light fixtures for modern designs to add instant flair. If you’re on a tight budget, consider DIY projects like repurposing furniture or upgrading small appliances to maximize both style and functionality.
These simple, budget-friendly changes can breathe new life into your tiny kitchen without a hefty price tag.
13. Under-Cabinet Lighting to Brighten Small Kitchens
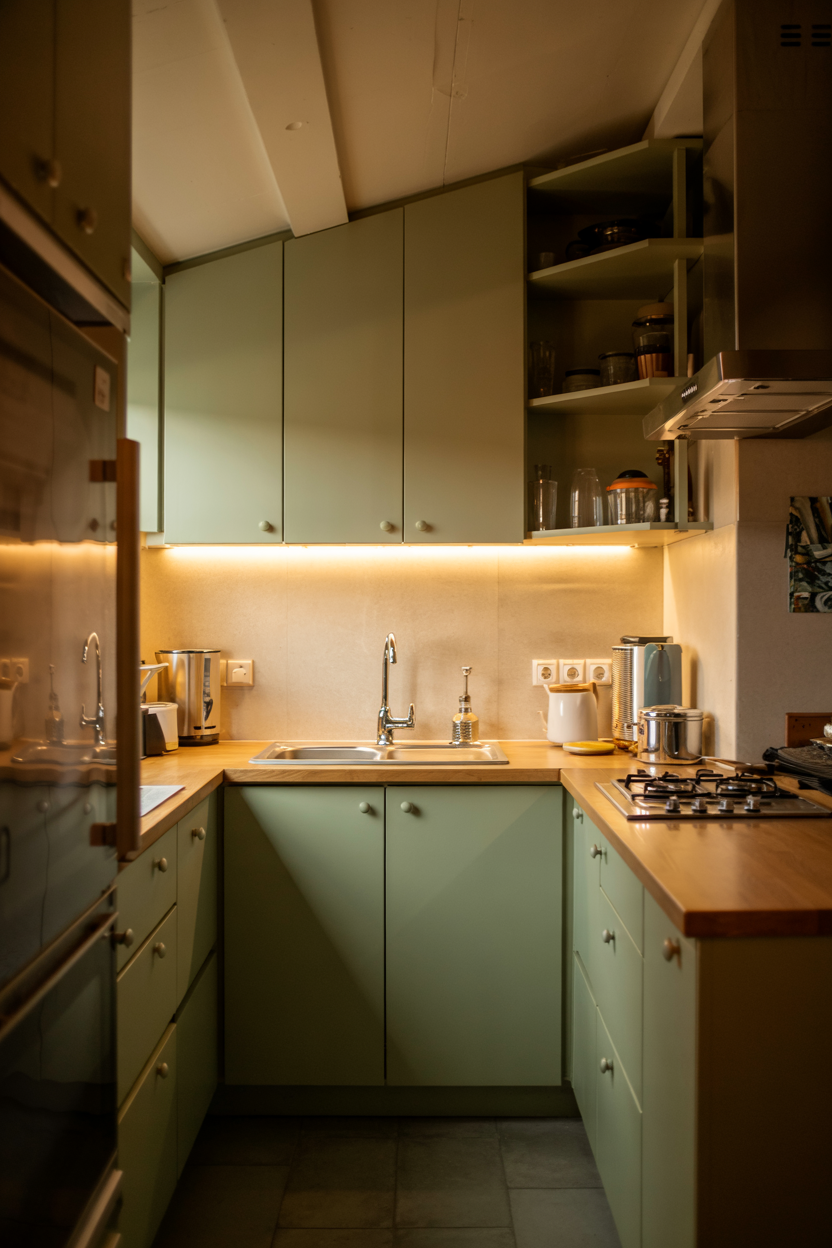
Under-cabinet lighting is a game changer in small kitchens, adding both style and functionality. Installing soft LED strips beneath the cabinets illuminates the countertops, making meal prep easier while creating a cozy ambiance.
The added light makes the space feel more open and bright, especially in kitchens with limited natural light.
Choose adjustable lighting options to customize the brightness depending on the time of day, creating the perfect atmosphere for cooking and entertaining in your tiny kitchen.
14. Folding and Pull-Out Features for Small Kitchens
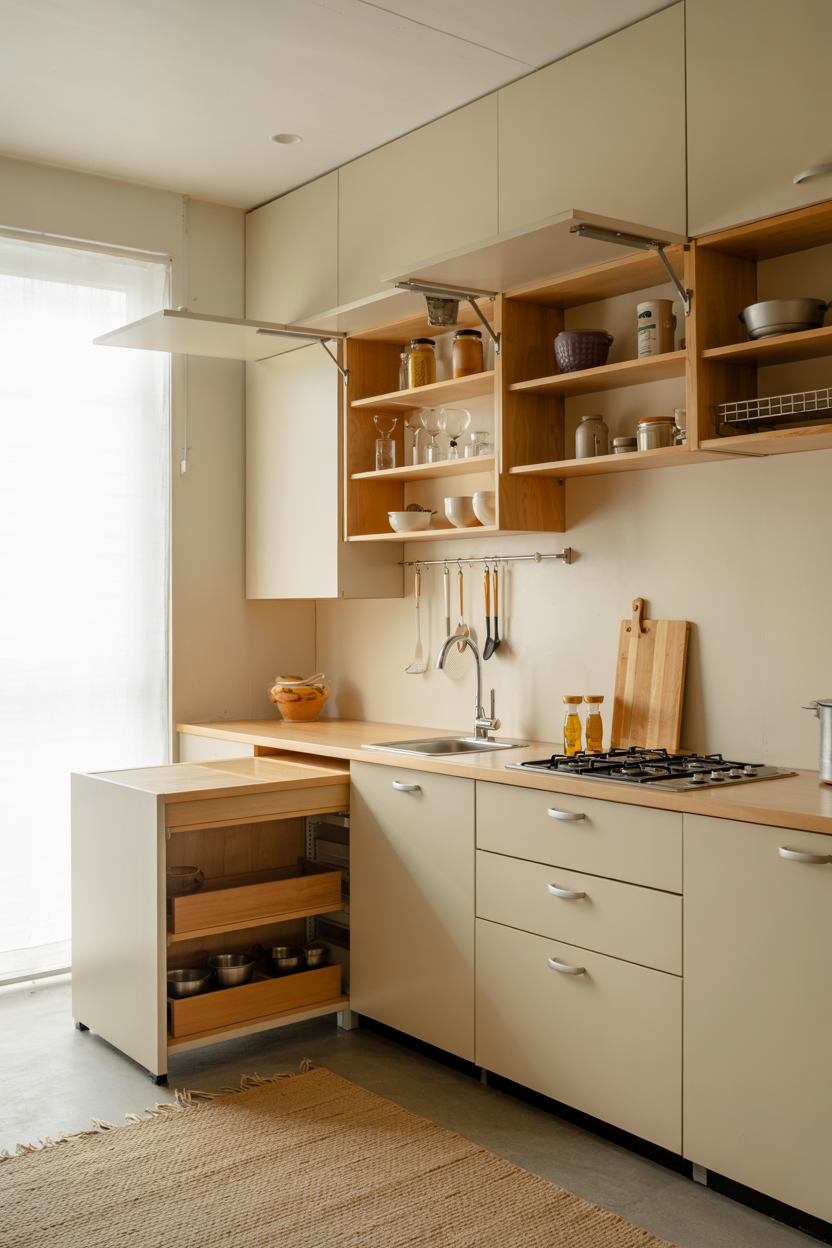
Folding and pull-out features are perfect for small kitchens, offering space-saving solutions that keep your kitchen functional and uncluttered.
A pull-out cutting board can offer extra prep space when you need it, while folding tables or wall-mounted desks provide an easy dining area without occupying valuable space.
Pull-out shelves or drawers can help organize your pantry and kitchen tools, making it easier to find what you need without taking up extra counter space. These clever features bring flexibility to your compact kitchen.
15. Color Palette Ideas to Open Up a Small Kitchen
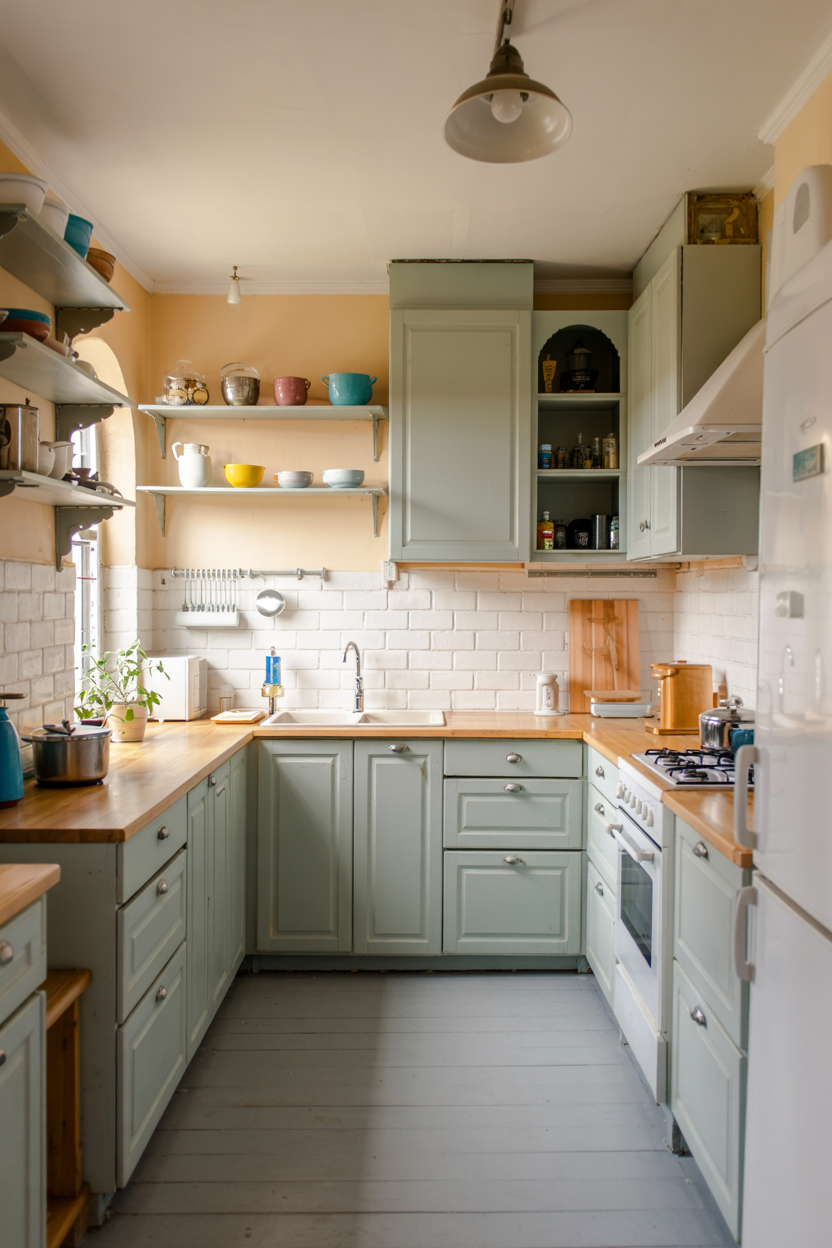
Choosing the right color palette can make all the difference in a small kitchen. Lighter shades like whites, soft pastels, and light grays help reflect light, making the space feel bigger and brighter.
You can add warmth with subtle accents like wooden elements or a pastel backsplash.
If you’re looking to add personality, consider adding a pop of bold color in accessories or an accent wall. A carefully selected color palette can make your tiny kitchen feel airy and inviting.
16. Multi-Functional Furniture in Tiny Kitchens
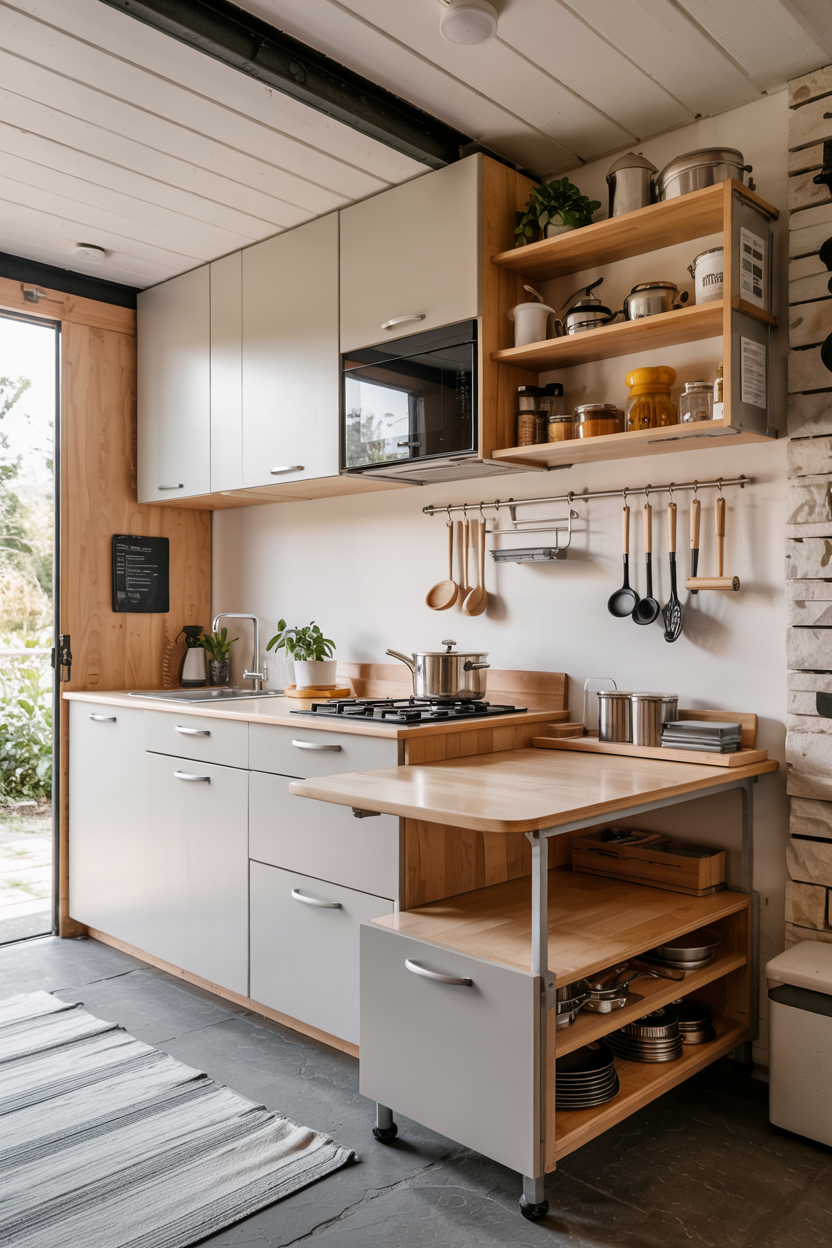
Multi-functional furniture is a game changer in tiny kitchens, allowing you to maximize every inch of space.
Consider a fold-out table or a movable island that can double as extra counter space when needed. A bench with hidden storage underneath is a great way to save space while offering seating.
These smart furniture choices not only enhance the kitchen’s functionality but also add a stylish touch without overcrowding the space. Embrace multi-tasking designs to keep your kitchen organized and efficient.
17. Maximizing Small Kitchen Corners with Creative Solutions
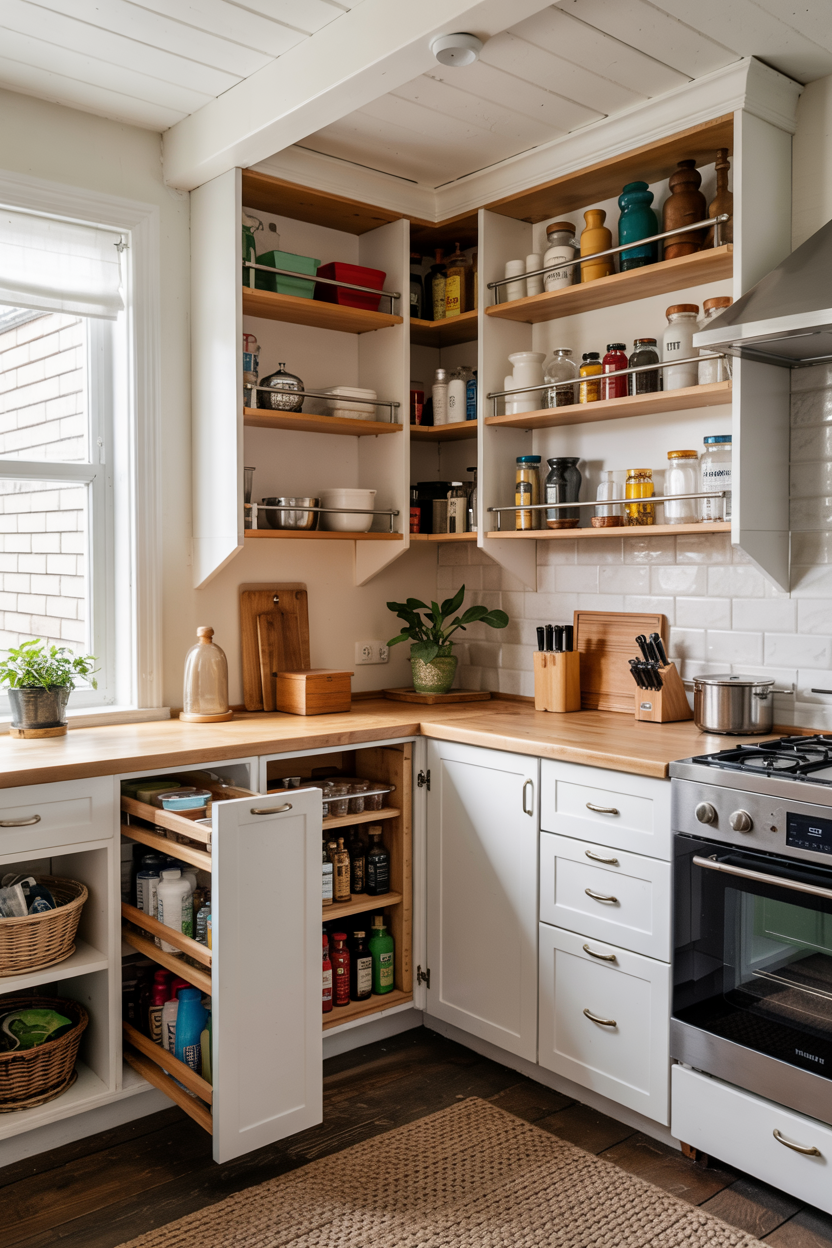
Corners in small kitchens can be difficult to utilize, but with creative solutions, they become functional gems. Install pull-out pantry shelves or lazy Susans to easily access pantry items without taking up floor space.
In a corner near the sink, add shelving for dishes or kitchen tools, keeping them within arm’s reach. With the right approach, even the smallest corner can provide additional storage or work surface, making your tiny kitchen more organized and functional.
18. Small Kitchen Pantry Ideas for Maximum Storage
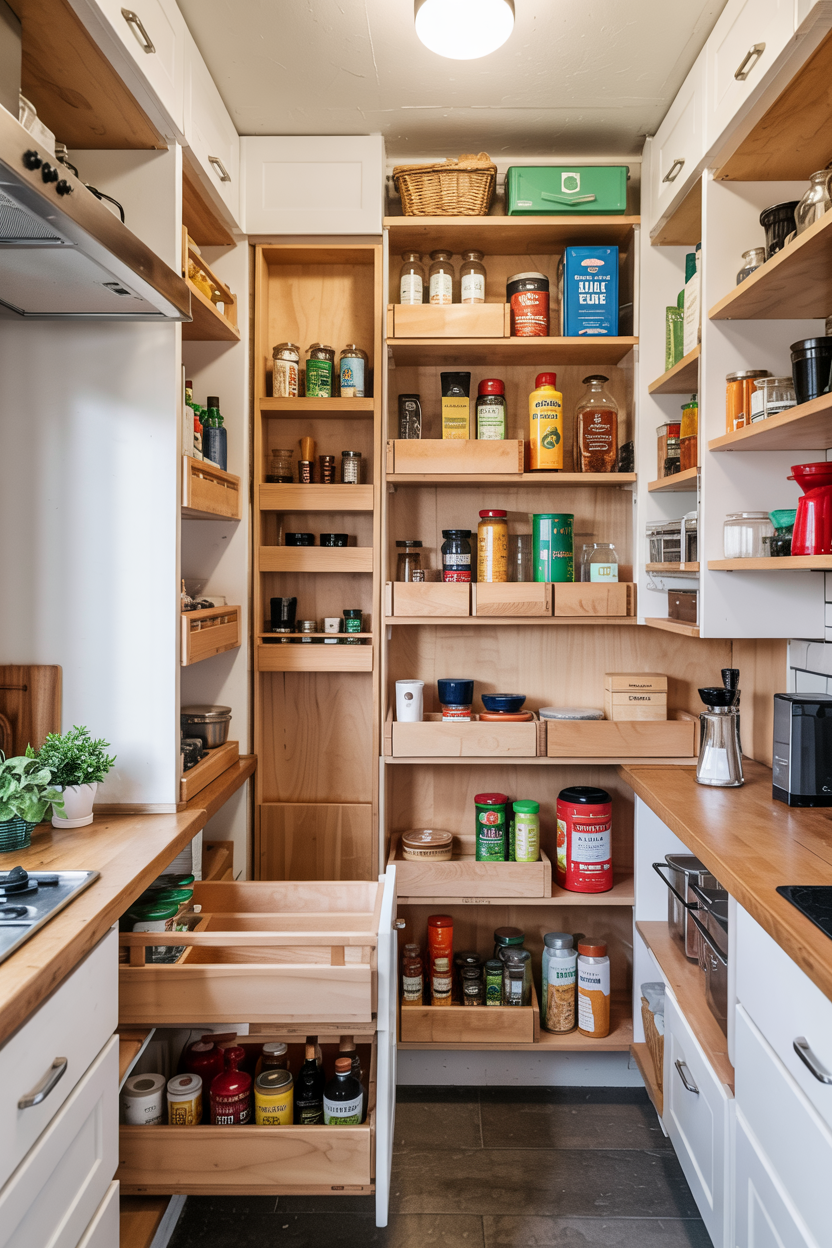
A well-organized pantry can make all the difference in a tiny kitchen, providing essential storage without taking up valuable space. Use clear containers for dry goods and label them for easy identification.
Incorporate pull-out shelves or a rotating spice rack to make items easy to grab. Shelves that extend all the way to the ceiling allow you to store more, and using vertical space effectively ensures that your pantry stays tidy.
These small kitchen pantry ideas help keep your kitchen clutter-free and efficient.
19. Tiny Kitchen with a Breakfast Bar: Making It Work
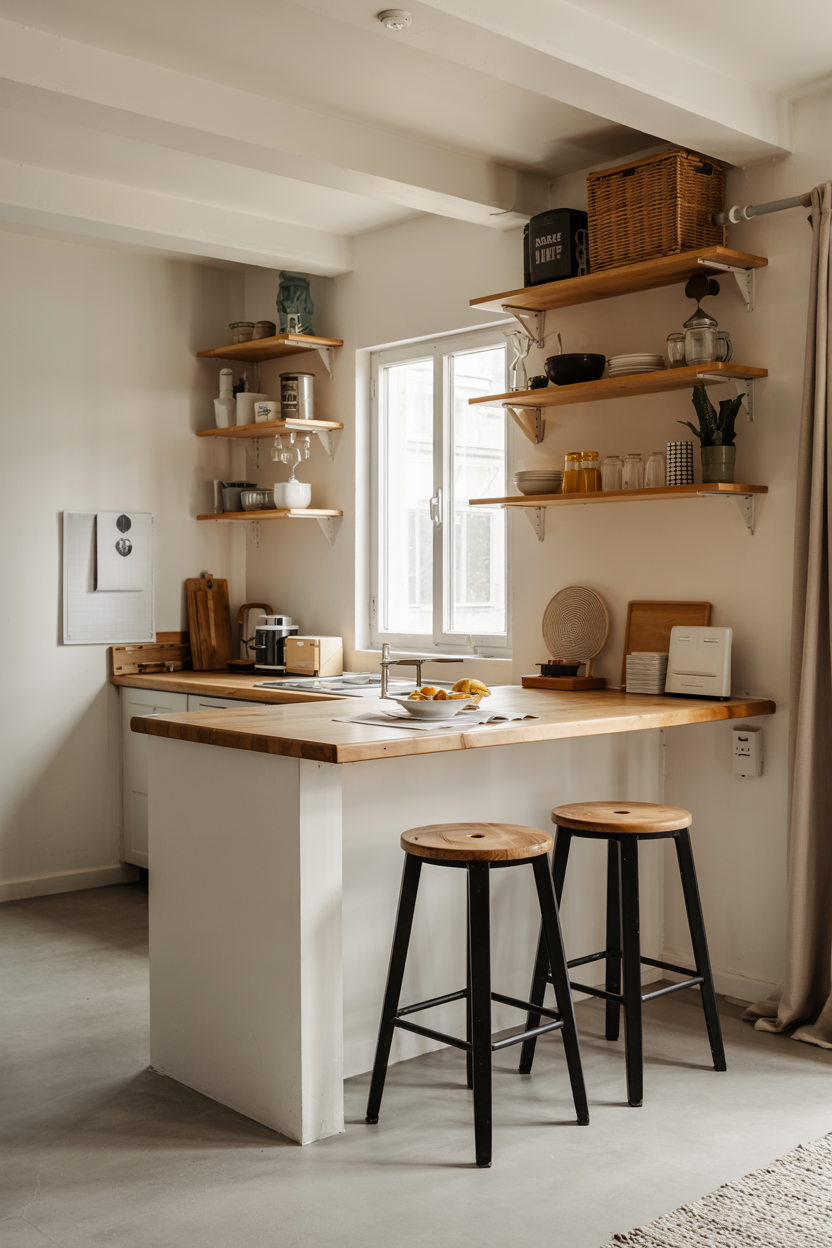
Even in a tiny kitchen, you can create a functional breakfast bar. A small, wall-mounted bar or a slim countertop extension can serve as both extra prep space and a dining area.
Pair it with compact stools that can tuck underneath when not in use to save space.
The addition of a breakfast bar enhances your kitchen’s functionality and gives you a cozy spot for quick meals or chatting with friends while you cook. It’s a great way to add versatility to a small kitchen layout.
20. Compact Kitchen Islands for Very Small Spaces

A compact kitchen island can provide valuable prep space and storage in a tiny kitchen. Choose an island with built-in shelves or cabinets for hidden storage, or opt for a rolling island that can be moved when not in use.
The island can also serve as an informal eating area, adding extra functionality to the kitchen.
Light, neutral colors and a minimalist design keep the island from overwhelming the space, and it adds a practical, stylish element to your small kitchen layout.
21. Space-Efficient Small Kitchen Layouts for Apartments
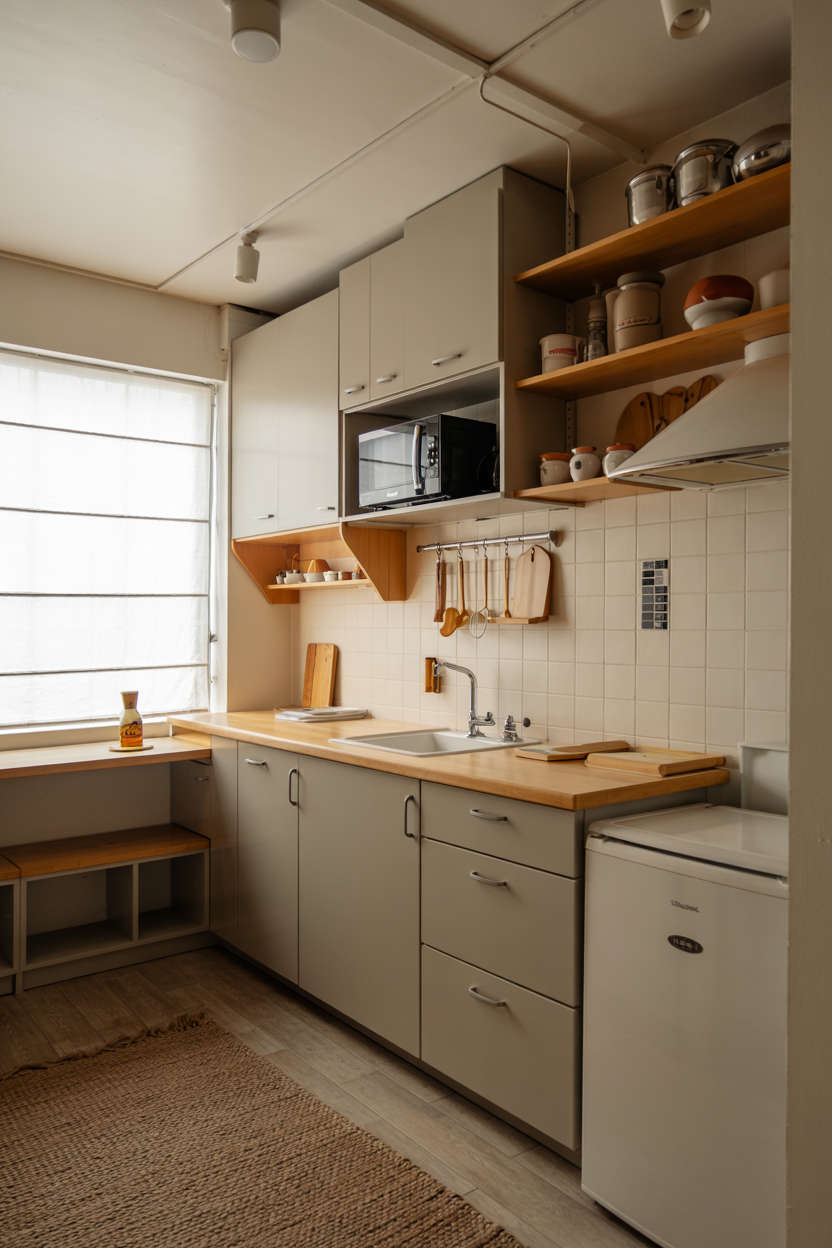
When living in an apartment, a space-efficient kitchen layout is essential for making the most of every square inch. Open shelving, corner cabinets, and integrated appliances can make the space feel larger while providing ample storage.
Compact designs like an L-shaped or galley layout allow you to keep the kitchen organized without clutter.
Choose smart, space-saving furniture like fold-out tables or small breakfast bars to optimize the area, making your apartment kitchen feel both functional and welcoming.
22. Tiny Kitchen Design in Tiny Houses

Tiny houses require careful planning, and their kitchens are no exception. By opting for compact, multi-functional furniture and clever storage solutions, you can fit everything you need in a small kitchen.
Built-in cabinetry, space-saving appliances, and clever use of vertical space all contribute to making the most out of your tiny kitchen.
The design should feel open and airy, using light colors and open shelving to create the illusion of space while keeping the kitchen fully equipped.
23. Rustic Small Kitchen Design Ideas for Tiny Homes
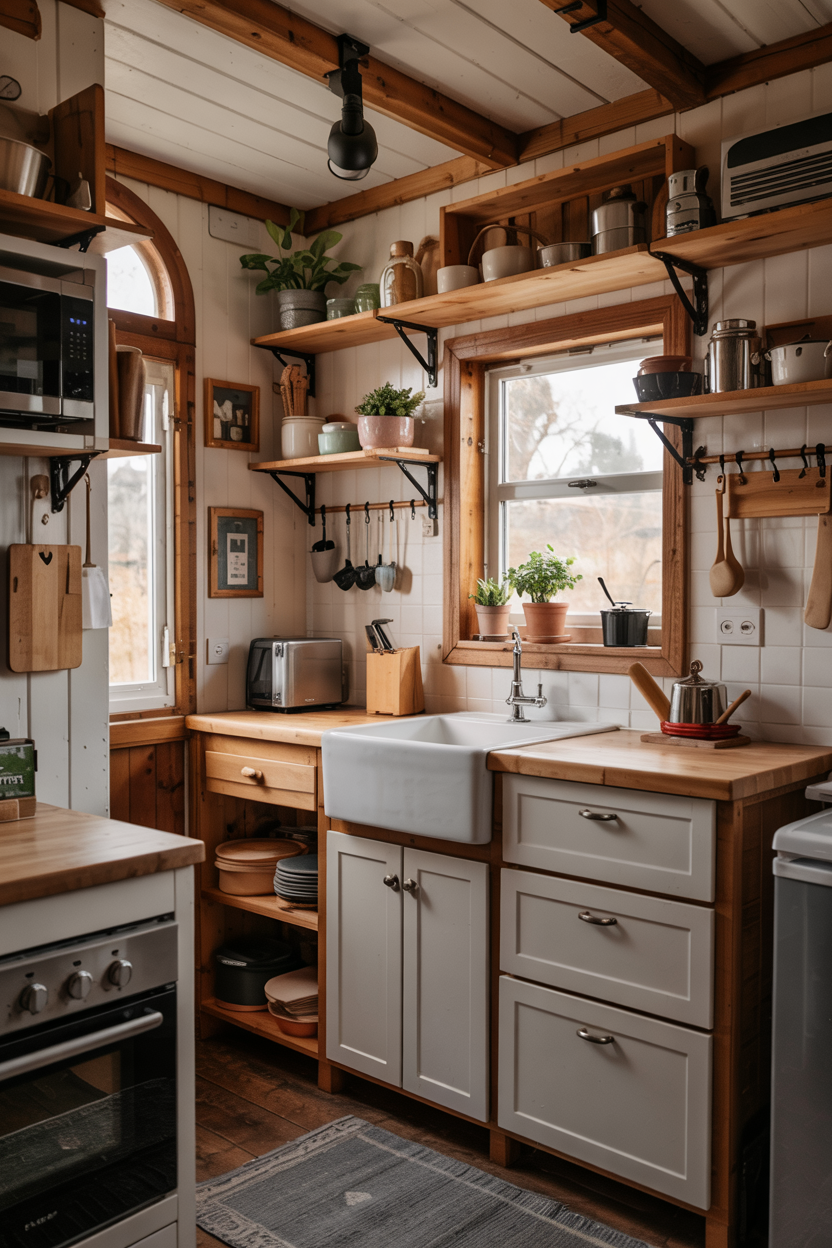
A rustic design brings warmth and charm to any tiny kitchen, especially in a small home. Incorporate wooden beams, reclaimed wood shelving, and vintage-style appliances to add character.
A farmhouse sink and open shelving can provide both style and practicality, allowing you to display rustic kitchenware.
The warm wood tones combined with soft neutral accents create a cozy and inviting atmosphere in your tiny kitchen, proving that even the smallest spaces can have plenty of personality.
24. Brightening Up a Small Kitchen with Natural Light
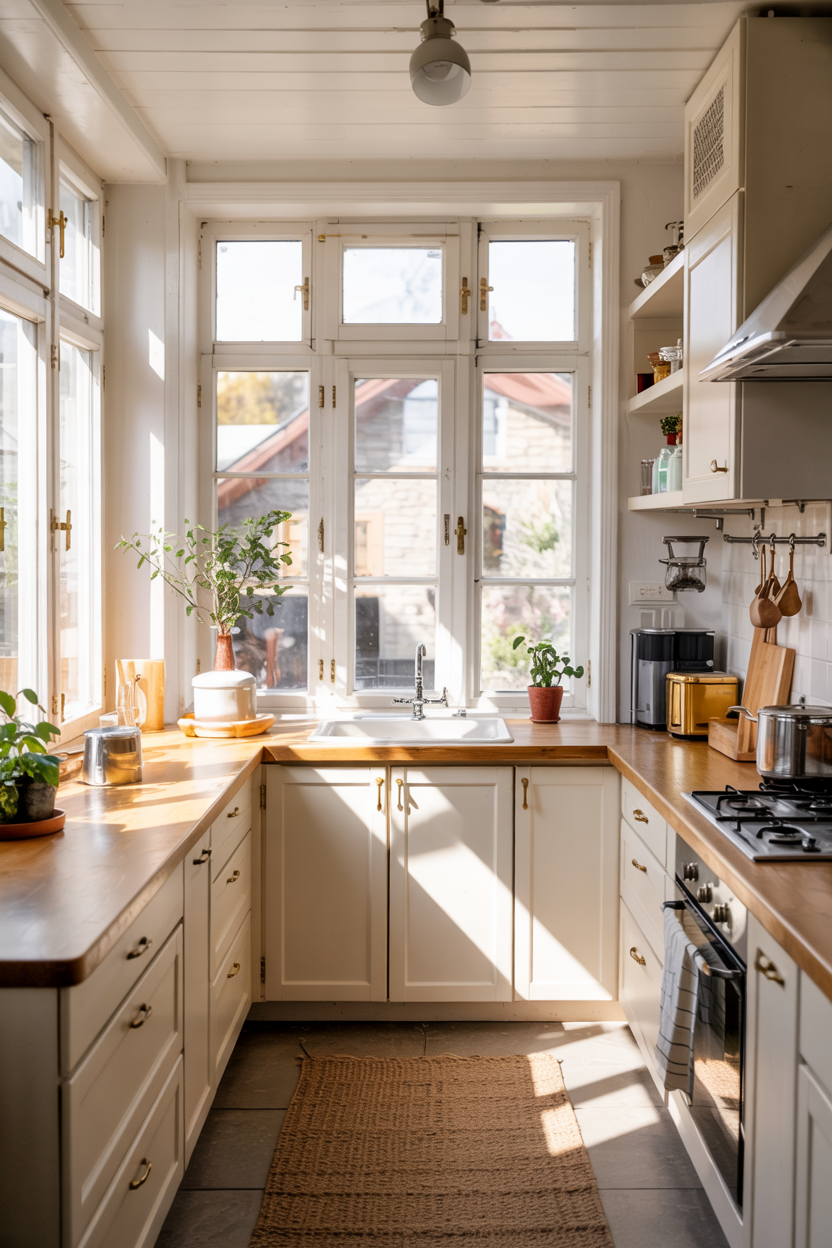
Maximize natural light in your tiny kitchen by strategically placing mirrors, light-colored walls, and glass-fronted cabinets to reflect sunlight.
Large windows or even a skylight can flood the space with light, making the kitchen feel open and airy. Use light colors for your cabinetry and countertops to bounce the light around and enhance the space’s openness.
Incorporating translucent materials for window coverings or glass backsplashes will further brighten the room, making your small kitchen feel bigger and more inviting.
25. Small Kitchen with a Full-Size Refrigerator: How to Fit It
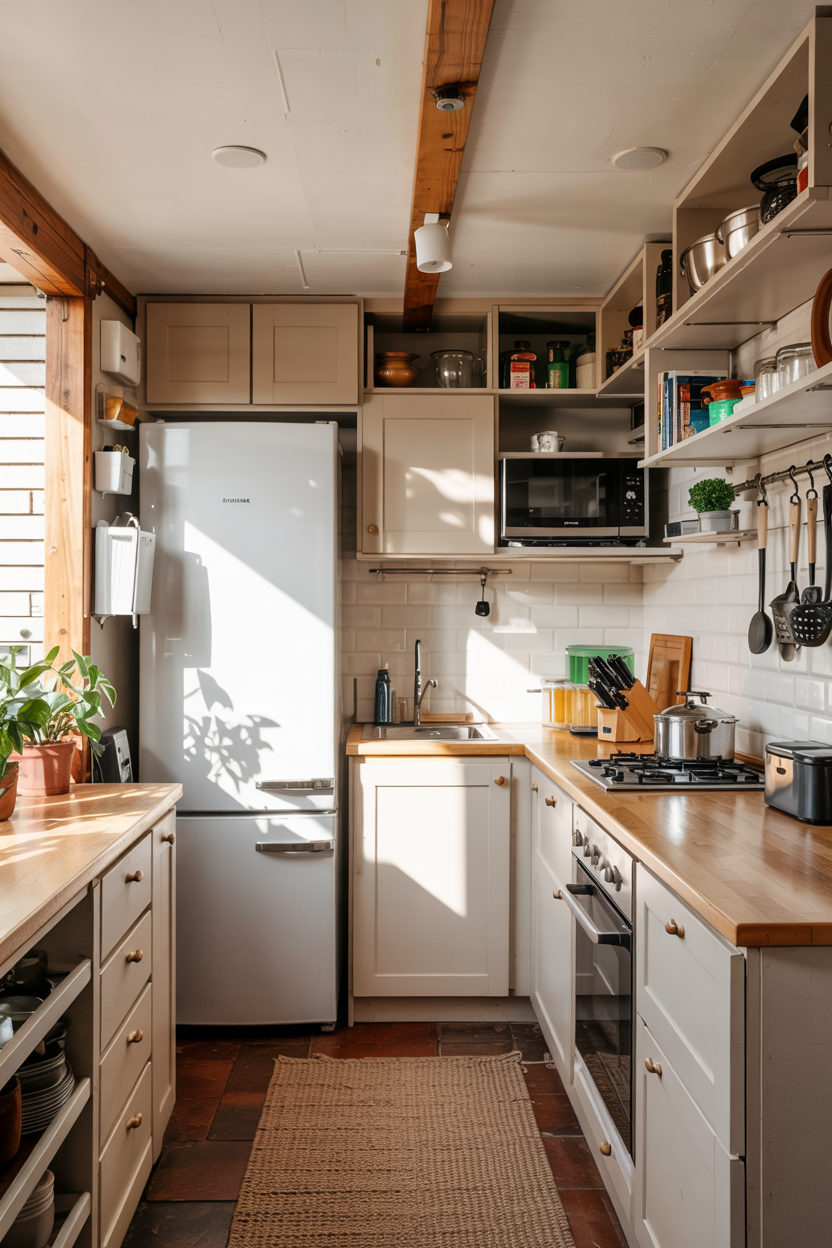
Fitting a full-size refrigerator into a small kitchen requires a little creativity, but it’s entirely possible with the right layout. Opt for slim, space-saving models that still offer ample storage without overpowering the kitchen.
Place the fridge near the cooking or prep areas for easy access. Use vertical cabinets and under-counter storage to free up floor space, allowing you to keep everything organized while making the most of your small kitchen’s layout.
With careful planning, you can have the convenience of a full-size fridge in your tiny kitchen.
26. Hidden Storage Ideas for Tiny Kitchen Spaces
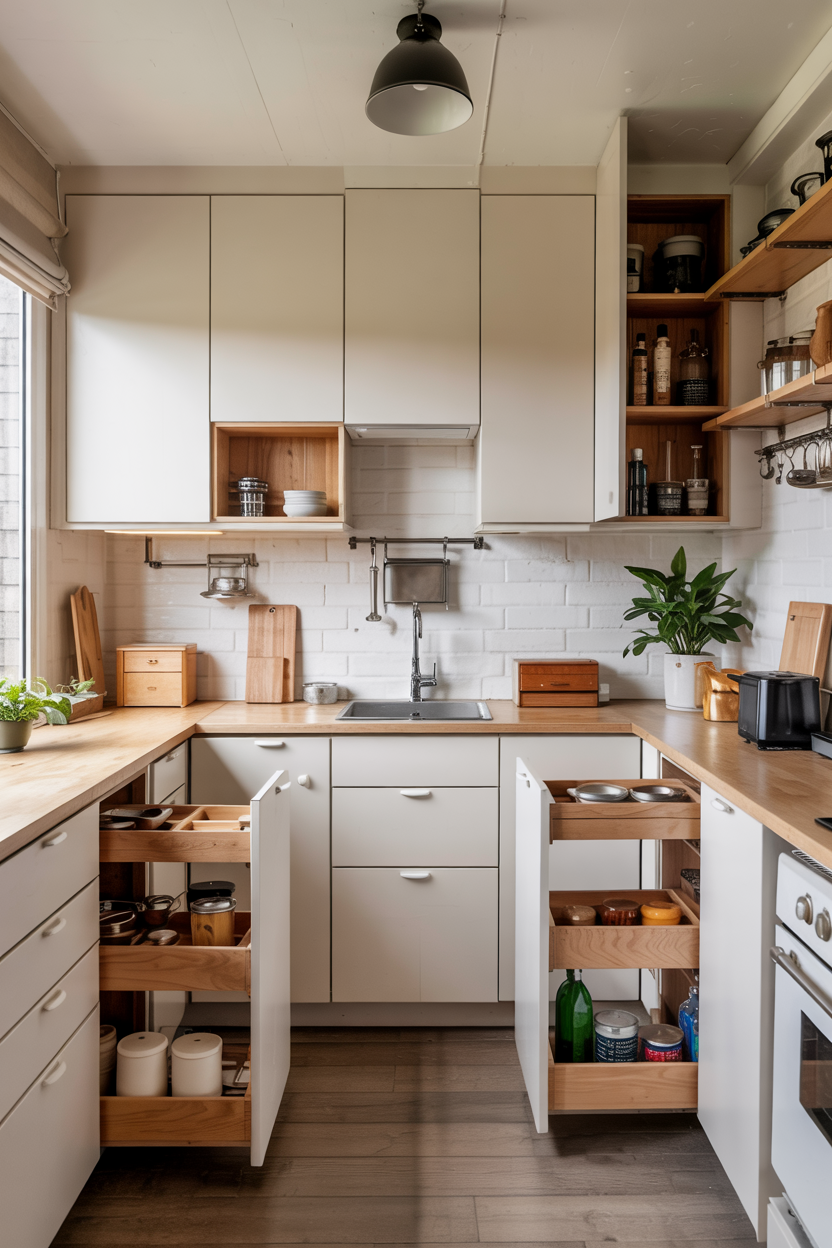
Hidden storage is a must for keeping your tiny kitchen organized and clutter-free. Utilize cabinetry with built-in organizers, like pull-out spice racks or hidden compartments for utensils and cutting boards.
You can even incorporate storage within your kitchen island or beneath the countertops.
These clever storage solutions allow you to store away essential items without sacrificing valuable space, keeping your kitchen tidy while maximizing every inch of your small kitchen layout.
27. Transforming a Small Kitchen with a Colorful Accent Wall
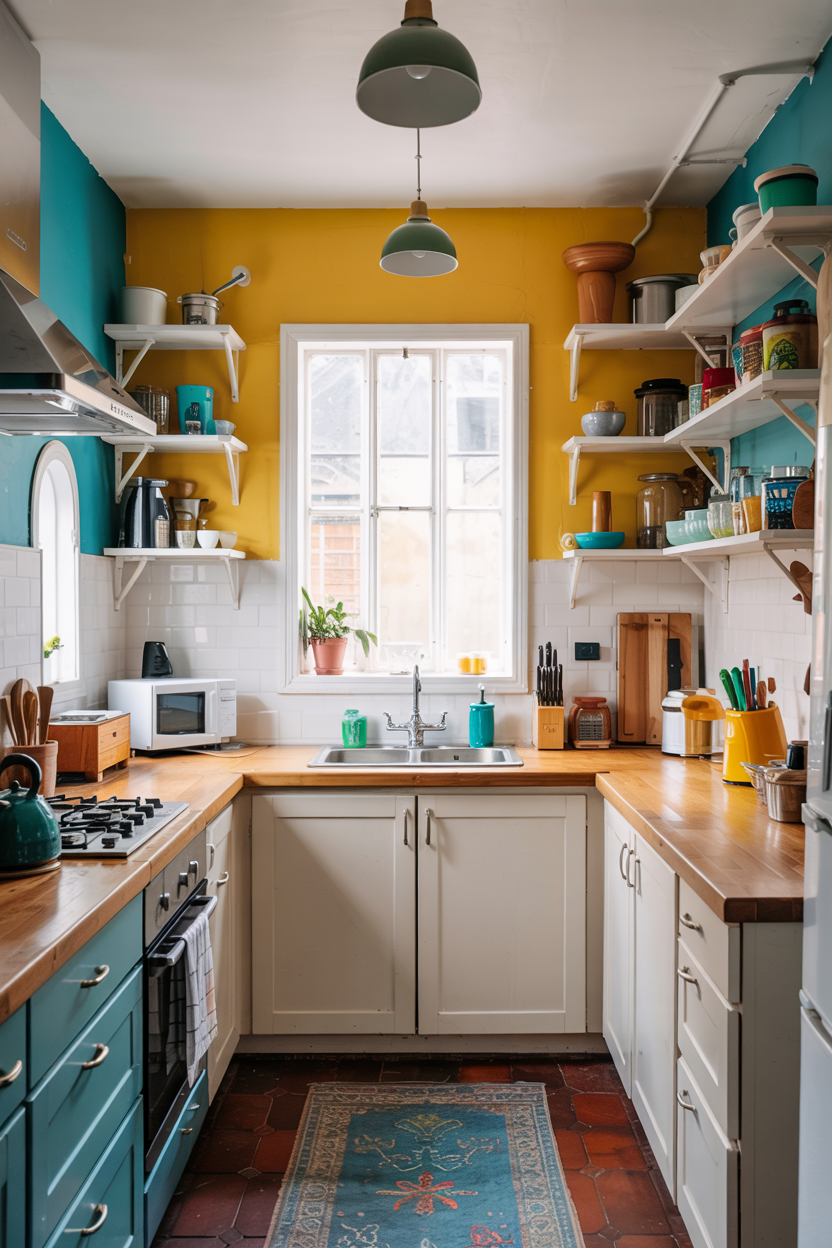
A colorful accent wall can completely transform a small kitchen by adding personality and making the space feel more vibrant. Choose a bold hue like teal or mustard yellow to create a focal point in the room.
Pair it with neutral cabinetry and countertops to ensure the space doesn’t feel too overwhelming.
A colorful accent wall not only brightens up the kitchen but also gives it a sense of depth, making it feel more expansive and inviting.
28. Tiny Kitchen Makeover with Vintage Touches
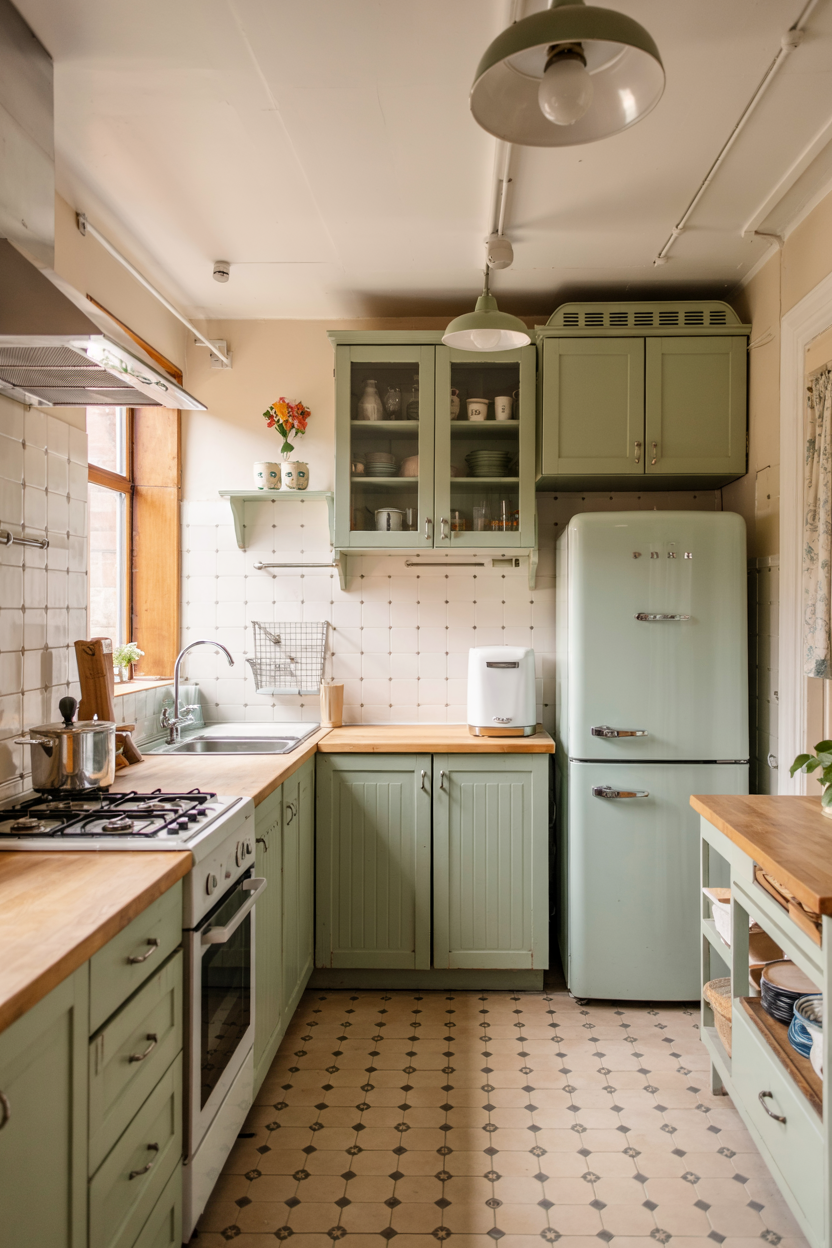
Incorporating vintage touches in a tiny kitchen can bring timeless charm and character to the space. Consider vintage-inspired appliances, like a retro-style fridge or a classic stove, to add nostalgia.
You can also use patterned tiles for the backsplash, vintage kitchenware, or even reclaimed wood for countertops.
These small details create a warm, welcoming atmosphere without compromising on functionality.
A vintage makeover brings personality and style to your compact kitchen, turning it into a cozy, inviting space.
29. Glass and Mirrored Surfaces to Enhance a Small Kitchen
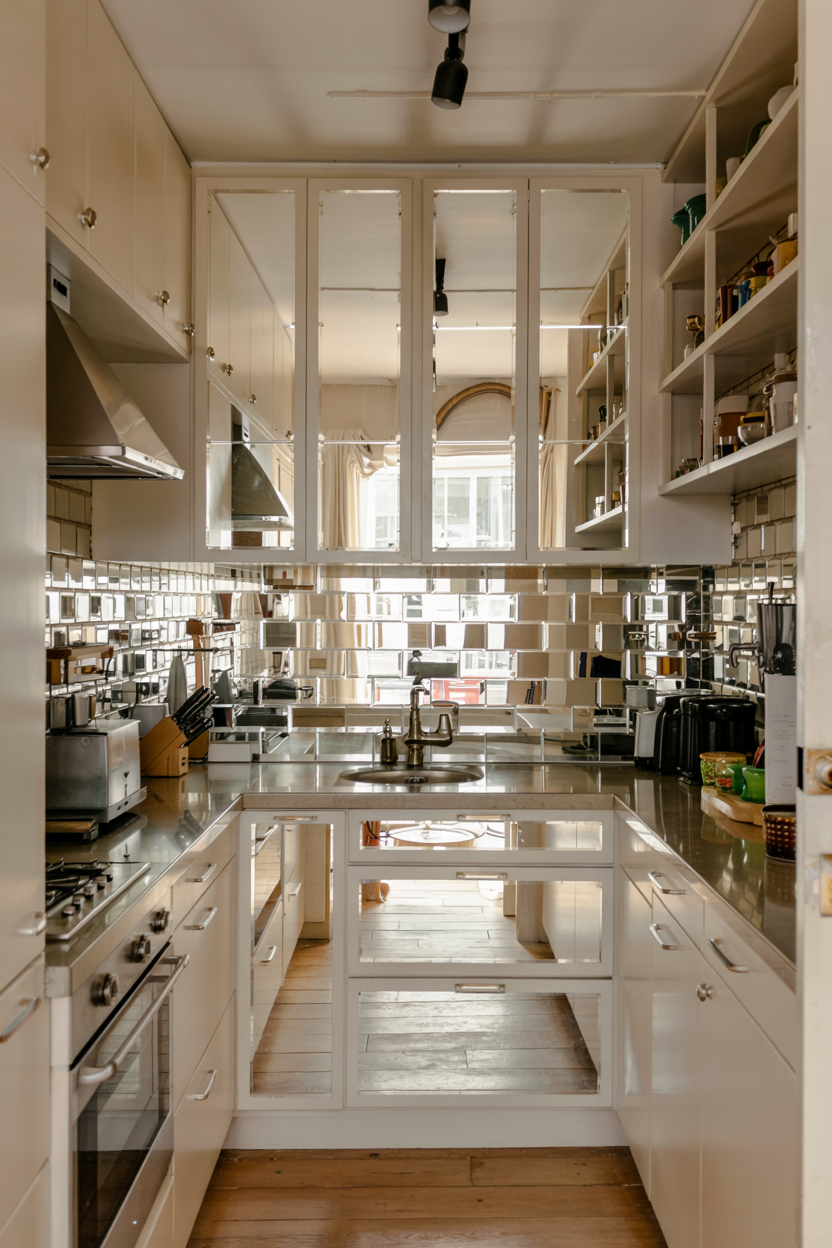
Glass and mirrored surfaces can make a tiny kitchen appear larger by reflecting light and adding an element of sophistication. A mirrored backsplash or glass-fronted cabinets helps open up the space, creating a sense of depth.
These reflective surfaces also add a touch of luxury and elegance without overcrowding the design.
Pair glass shelves or a mirrored table with sleek, minimalistic furniture to create an airy, modern feel that enhances your small kitchen’s overall aesthetic.
30. Compact Appliances to Maximize Space in Tiny Kitchens
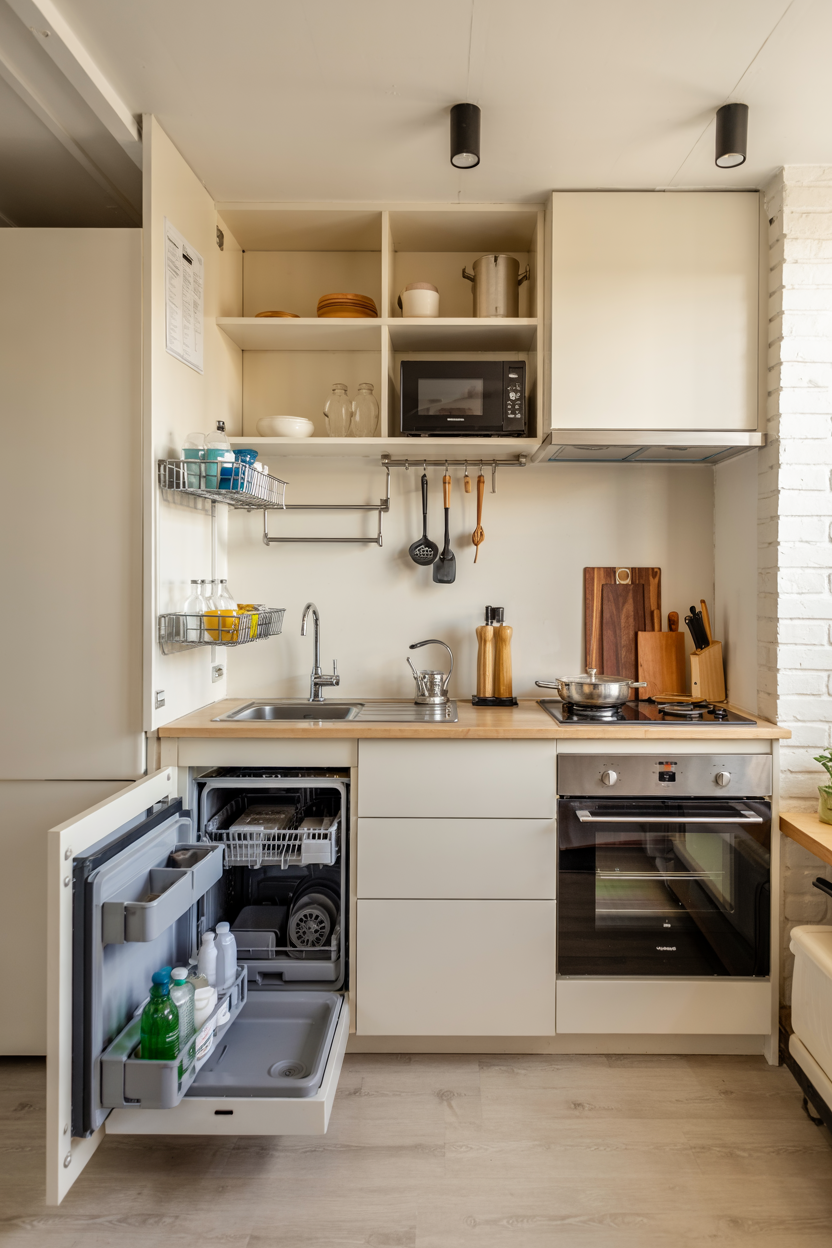
Compact appliances are essential for getting the most out of your tiny kitchen while maintaining full functionality. Choose slim refrigerators, narrow dishwashers, and stackable washer-dryer combos to save precious space.
Wall-mounted or under-counter microwaves are also great space-savers. These appliances not only help you fit everything you need in your small kitchen but also maintain an organized and clutter-free environment.
By opting for compact versions of standard appliances, you can create a more efficient, streamlined kitchen.
Conclusion
With these 30 small kitchen ideas, you can transform even the tiniest of spaces into a functional and stylish cooking area.
By incorporating smart storage solutions, clever layouts, and space-saving appliances, your compact kitchen can feel spacious and efficient.
Don’t let limited square footage hold you back—get creative and make the most of every inch. Explore these ideas and start redesigning your small kitchen today!
