The L-shaped kitchen layout is one of the most versatile and efficient designs for both small and spacious kitchens. Whether you’re creating a modern minimalist kitchen or adding a rustic farmhouse touch, this layout adapts beautifully to various styles and needs.
With its smart use of two adjacent walls, an L-shaped kitchen design offers ample counter space, easy workflow, and options for adding islands, pantries, or dining areas.
In this guide, we’ve gathered 20 inspiring L-shaped kitchen ideas to help you design a space that’s stylish, functional, and perfectly suited to your home. From clever storage solutions to cozy breakfast nooks, you’ll find plenty of creative layouts to bring your dream kitchen to life.
1. Modern Small L-Shaped Kitchen with Sleek Cabinetry
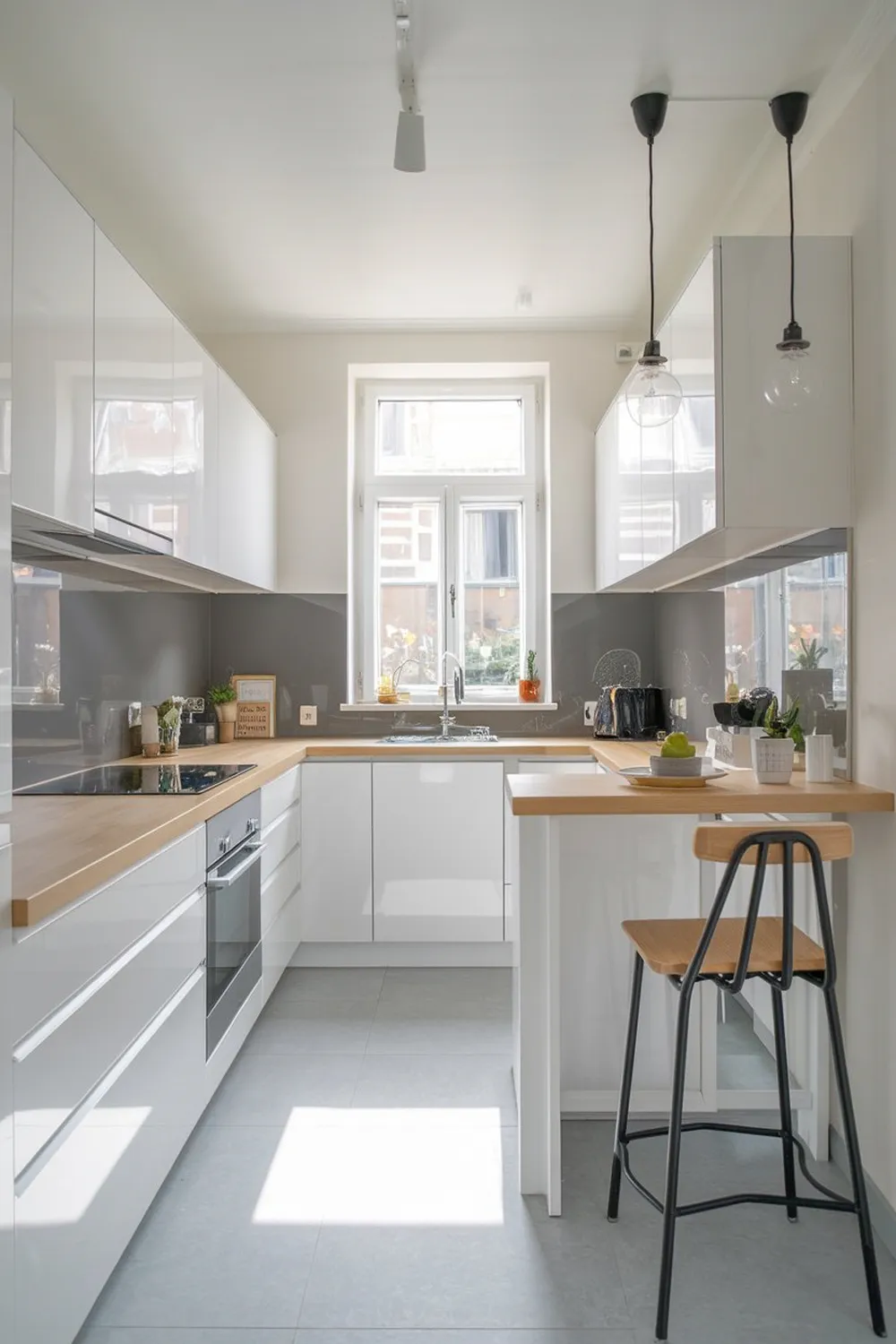
This modern L-shaped kitchen is perfect for compact spaces while maintaining style and functionality. The sleek white cabinets with minimalist handles create a clean, uncluttered look, while the glossy gray backsplash adds a touch of sophistication.
The light wooden countertops bring warmth to the design, and the central island doubles as a prep station and casual dining space. Natural light streams through the window above the sink, making the kitchen feel open and airy. Pair it with pendant lighting to add an extra layer of modern charm.
2. Farmhouse-Style L-Shaped Kitchen with Rustic Touches
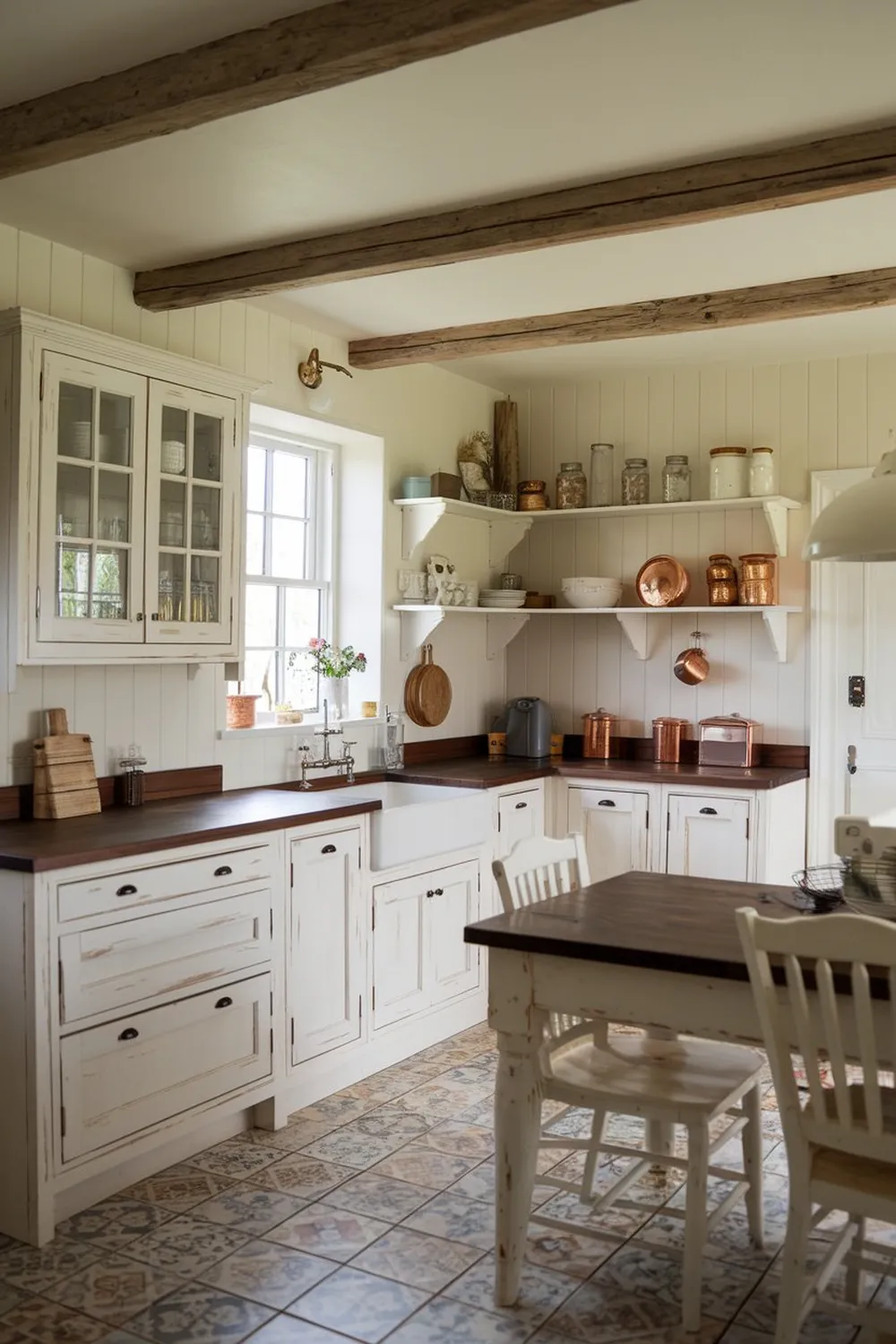
Capture the cozy charm of a farmhouse kitchen with this rustic L-shaped layout. Distressed white wooden cabinets and a dark wooden countertop set the tone for a warm and inviting space.
A vintage-style sink below the window adds authenticity, while open shelving provides a place to showcase copper pots and mason jars. Finish the look with a farmhouse dining table and patterned tile flooring for added character. This design is perfect for those who love a blend of function and rustic elegance.
3. L-Shaped Kitchen with Island and Vaulted Ceiling
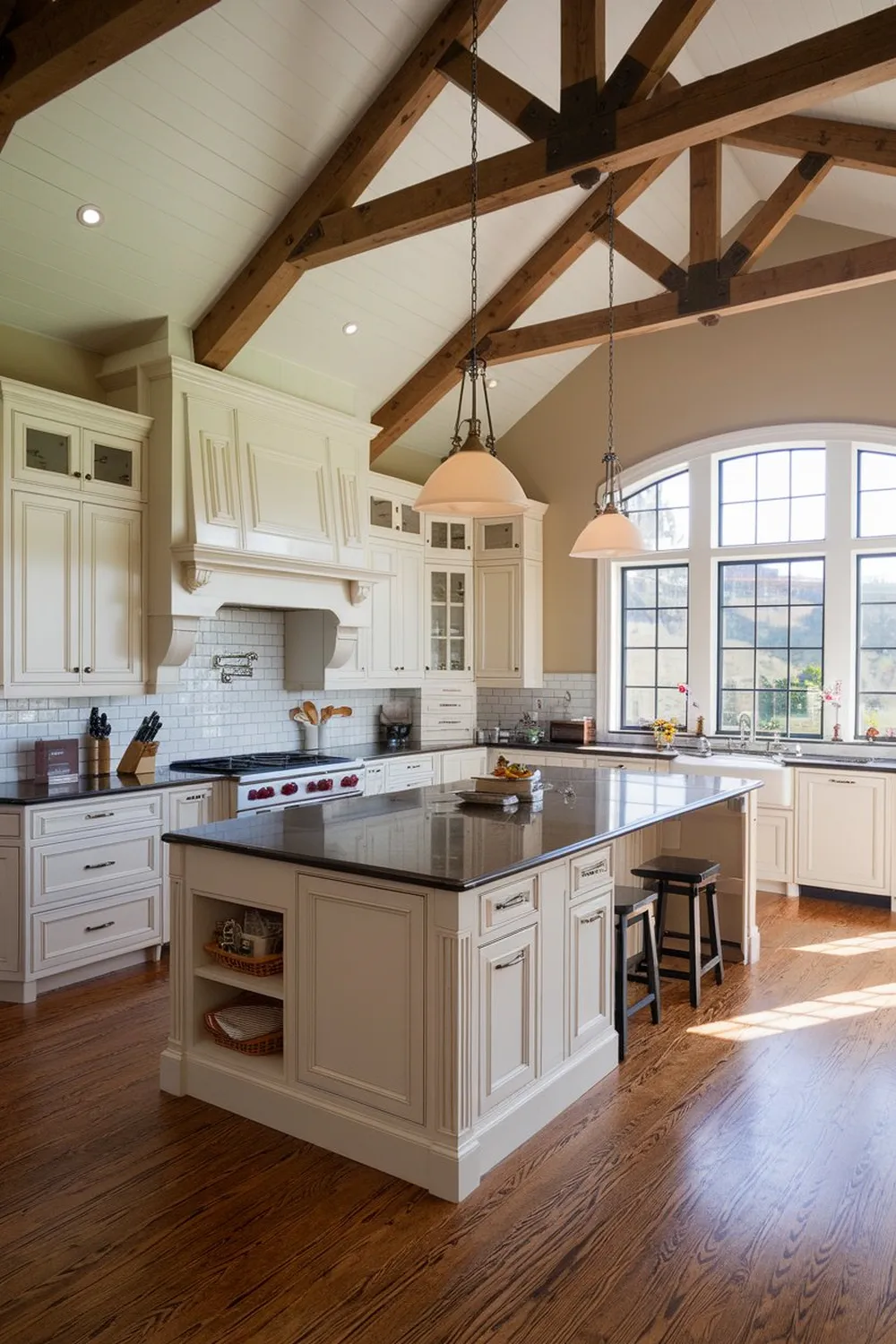
If you’re dreaming of a spacious and airy kitchen, this L-shaped layout with a vaulted ceiling is a stunning choice. The exposed wooden beams add architectural interest, while the skylight and large windows flood the space with natural light.
Cream-colored cabinets paired with dark granite countertops create a timeless aesthetic, and the island with built-in storage and seating makes entertaining effortless. Add pendant lighting over the island to tie the design together beautifully.
4. Small L-Shaped Kitchen with Dining Table
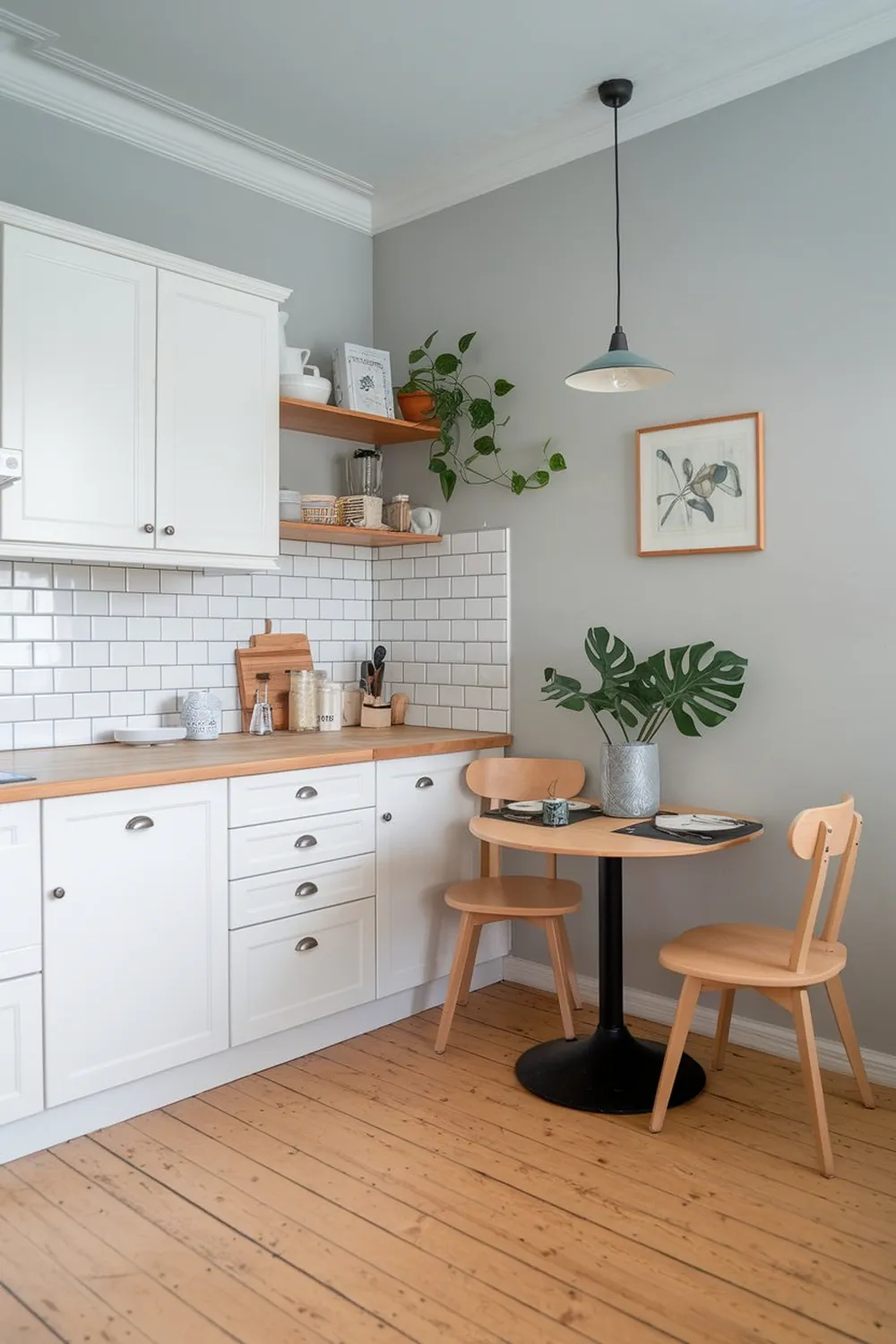
This small L-shaped kitchen layout maximizes both functionality and charm. With white shaker cabinets, a butcher block countertop, and a classic subway tile backsplash, it’s as practical as it is stylish.
The round dining table tucked neatly into the corner offers a cozy spot for meals without compromising space. A potted plant and pendant light complete the look, adding warmth and personality to this efficient design. Ideal for small households or apartments, it’s a great way to make every inch count.
5. Modern L-Shaped Kitchen with Window Over the Sink
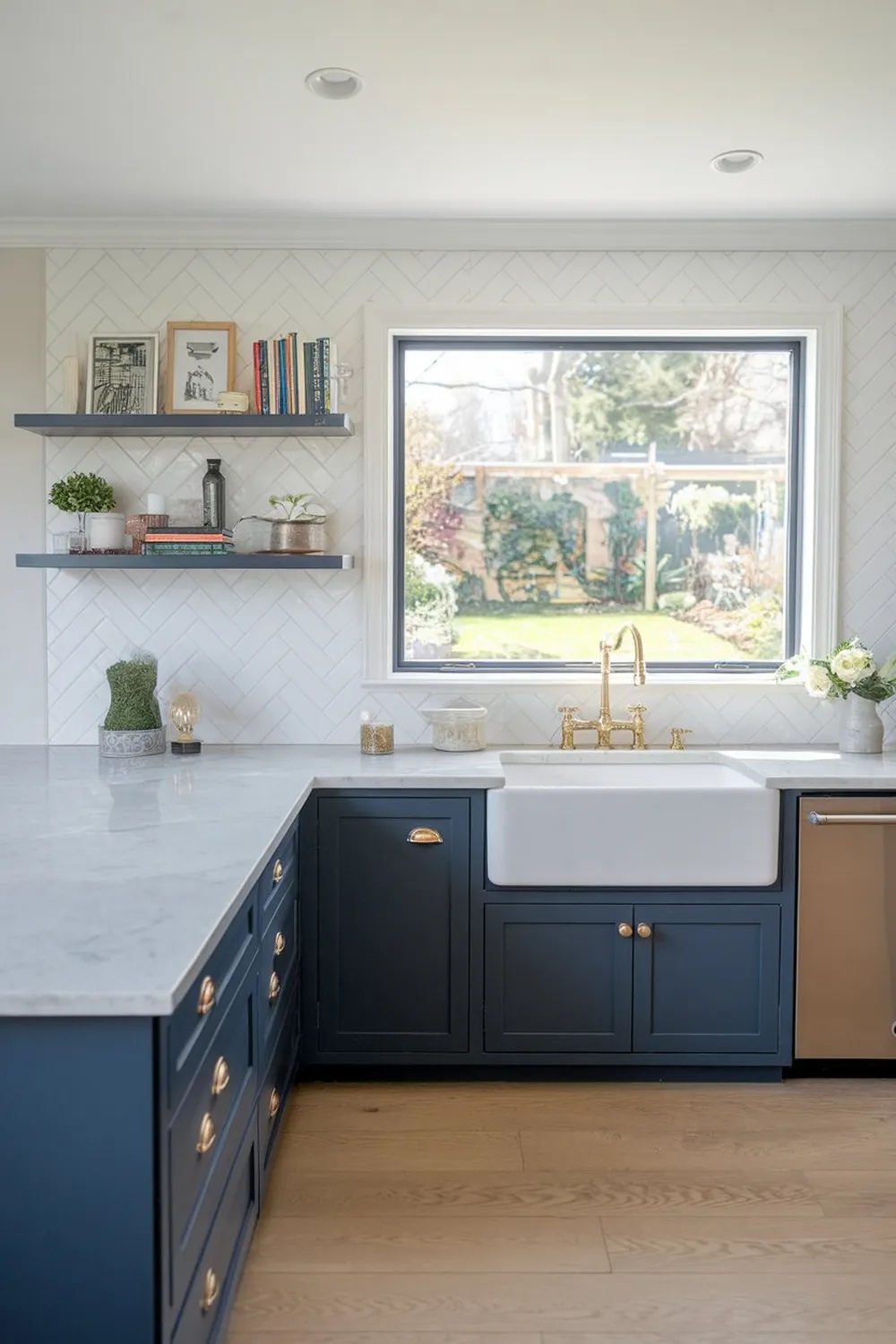
A window over the sink is a timeless feature, and this modern L-shaped kitchen takes full advantage of it. Bold navy blue cabinets add depth and drama, while white marble countertops and gold hardware bring an elegant contrast.
The white herringbone tile backsplash adds texture and visual interest without overwhelming the design. Light oak wood flooring grounds the space, and a floating shelf above the counter is perfect for displaying small plants or decor items. This layout is both practical and stylish.
6. L-Shaped Kitchen with Island and Pantry

This L-shaped kitchen combines style and storage with a central island and a dedicated pantry. The sage green cabinets and black hardware bring a fresh, modern look, while the quartz countertops provide a durable and elegant surface.
The island offers extra prep space and seating, making it perfect for casual meals or entertaining. The pantry, tucked neatly on one side, keeps your essentials organized and within reach. Pair this layout with warm wooden flooring to tie the space together beautifully.
7. Narrow L-Shaped Kitchen with Open Shelving
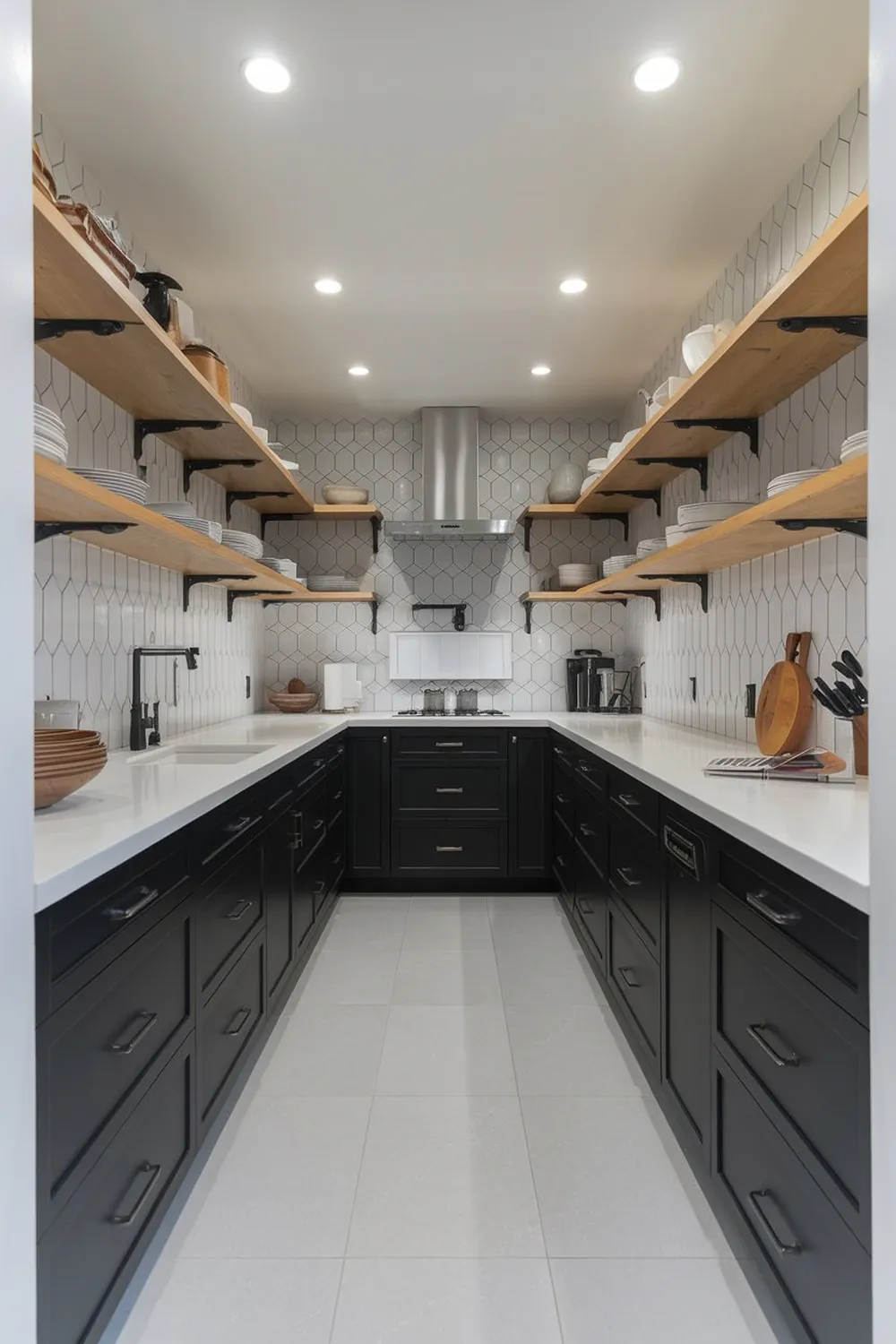
This narrow L-shaped kitchen makes smart use of vertical space with open shelving that adds both storage and charm. Matte black lower cabinets provide a striking base, while the natural wood shelves create a light, airy contrast.
The geometric backsplash adds personality, and the white quartz countertops keep the design fresh and modern. Ideal for small spaces, this layout ensures you have everything you need within reach while maintaining a stylish, organized feel.
8. L-Shaped Kitchen with a Cozy Breakfast Nook
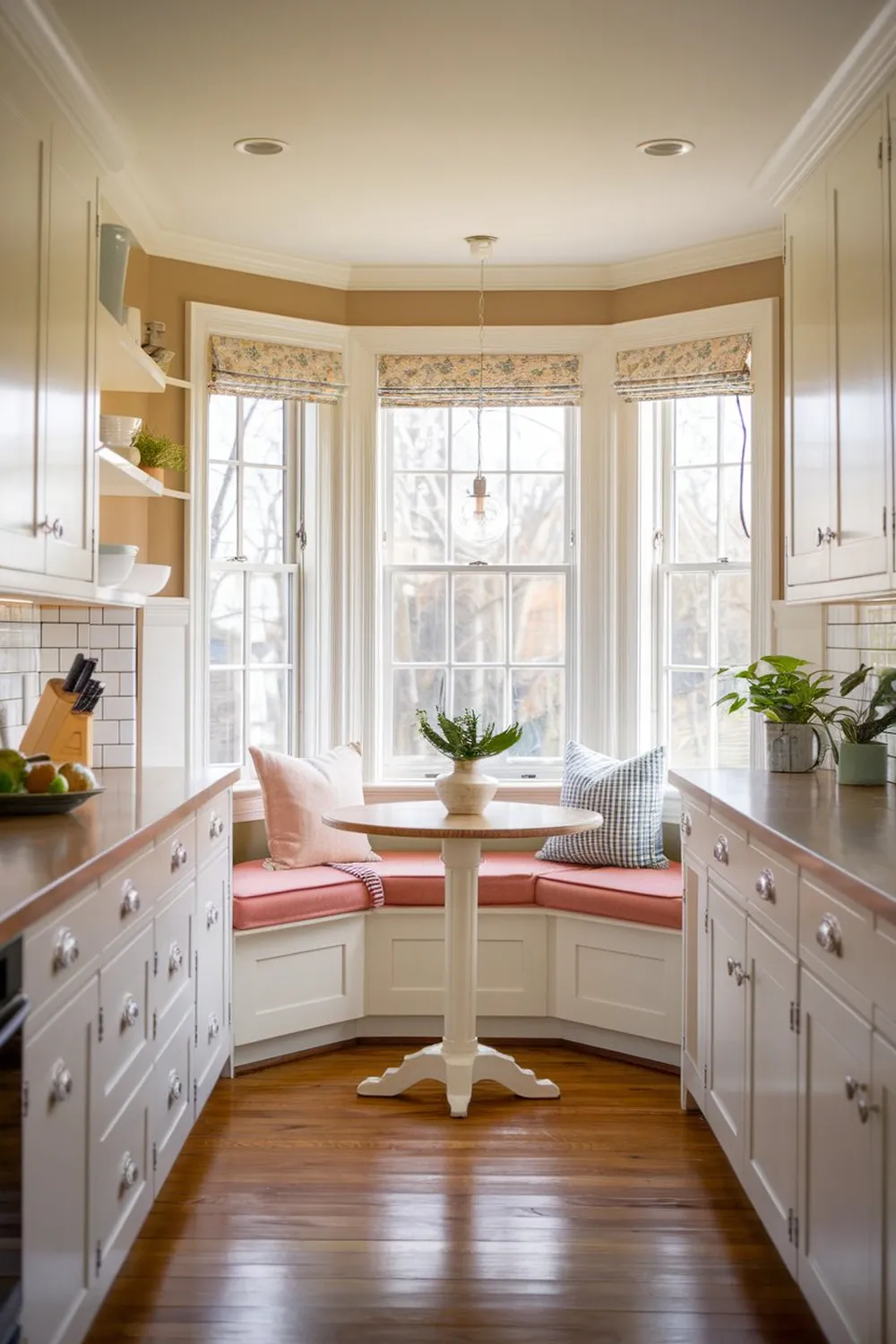
Bring charm and functionality to your kitchen with this L-shaped layout featuring a cozy breakfast nook. The built-in cushioned bench and round table create a welcoming spot for casual meals or morning coffee.
White shaker cabinets and a beige countertop offer timeless appeal, while the nearby bay window fills the nook with natural light. Add soft pastel accents and potted plants to enhance the cozy atmosphere. This design is perfect for creating a space where cooking and relaxing seamlessly blend.
9. Industrial-Style L-Shaped Kitchen with Metal Accents
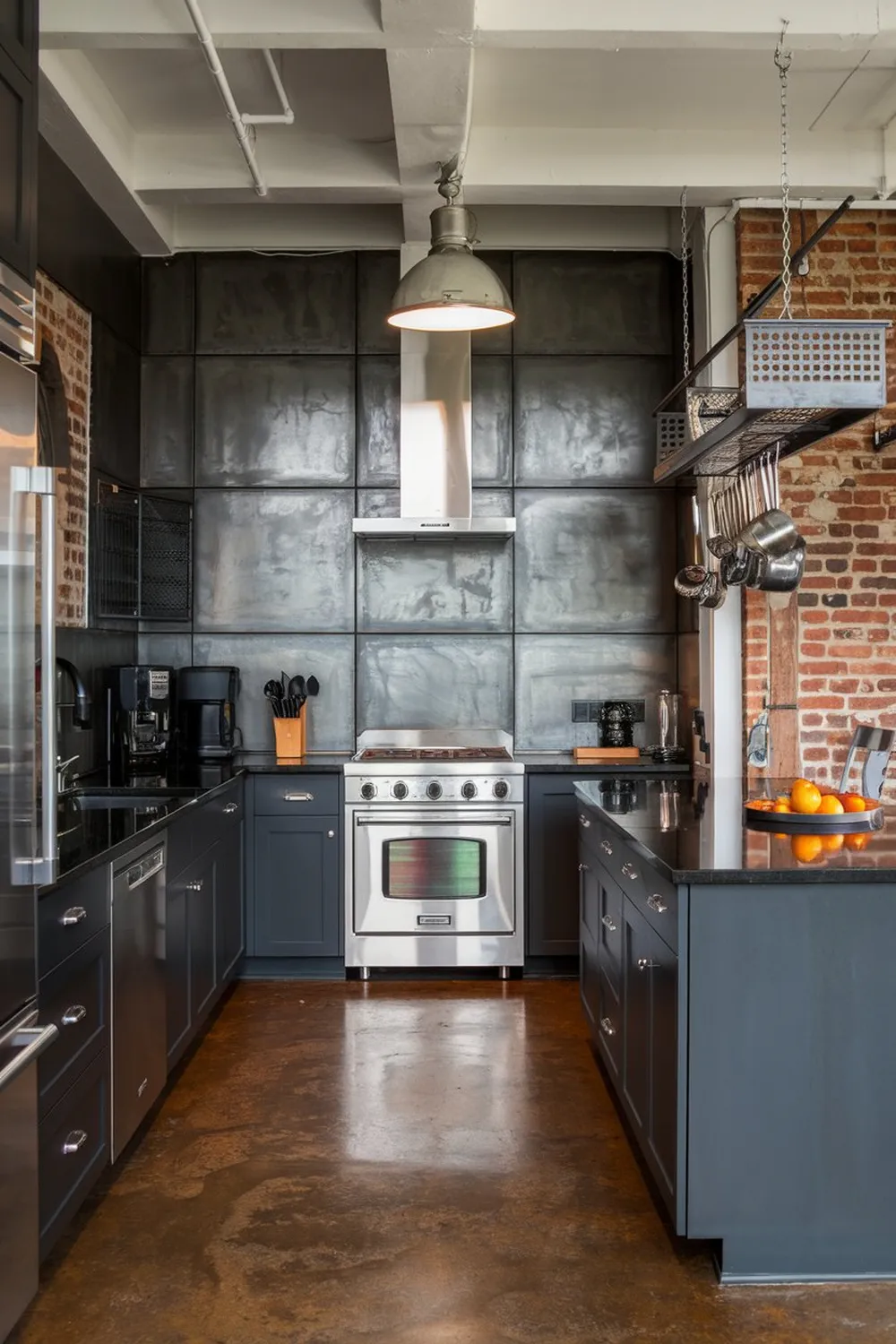
For those who love bold, urban designs, this industrial L-shaped kitchen is a showstopper. Dark gray cabinets and black granite countertops set the tone, while stainless steel appliances and a brushed metal backsplash add to the industrial vibe.
Exposed brick walls and polished concrete flooring complete the look, creating a space that feels raw yet refined. Add a tall metal rack for utensils and cookware, and you’ve got a functional, stylish kitchen with an unmistakable edge.
10. Minimalist L-Shaped Kitchen with Clean Lines
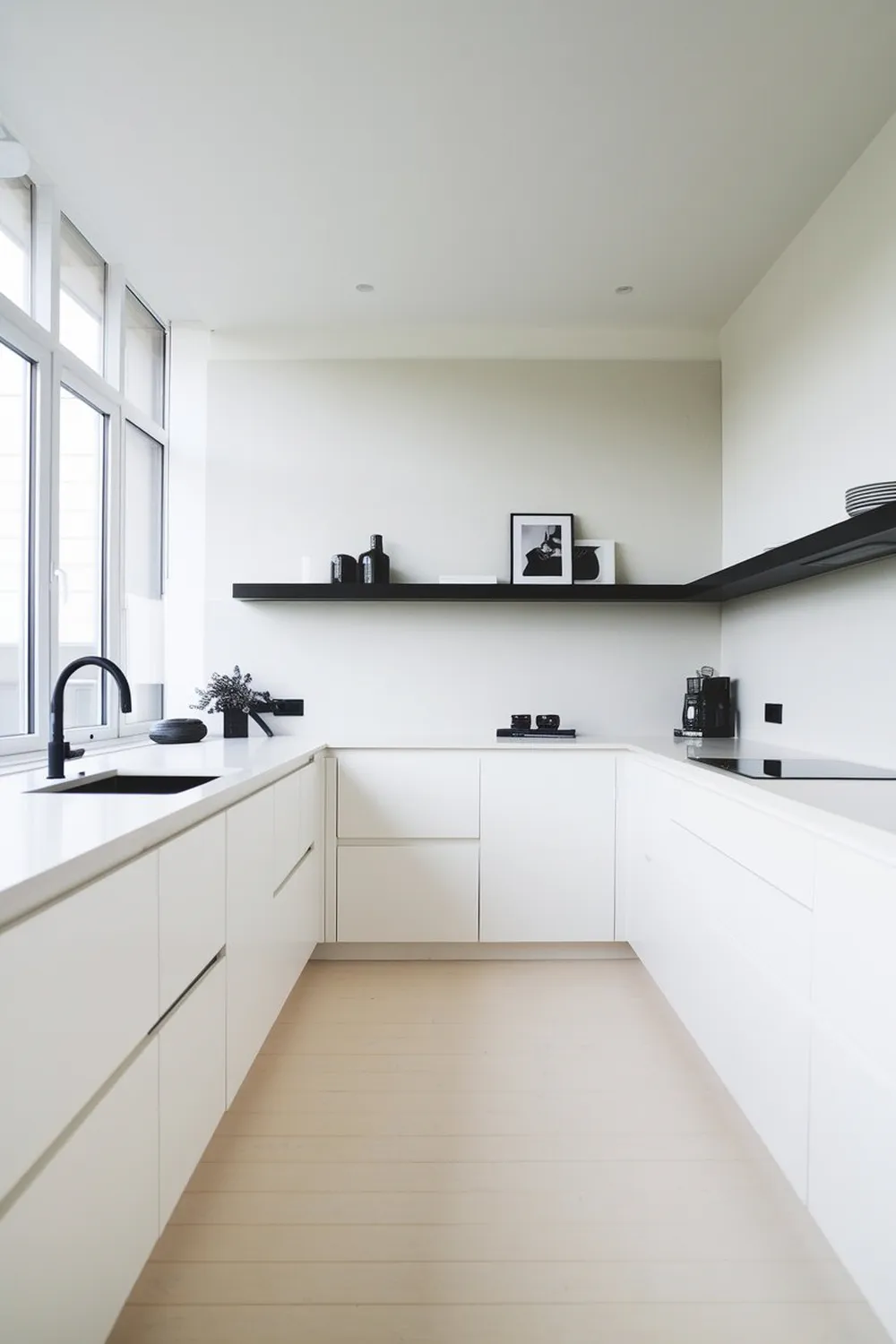
Embrace simplicity with this minimalist L-shaped kitchen layout. The handleless white cabinets and matte black countertops create a sleek, modern aesthetic. The backsplash is a seamless continuation of the countertop material, emphasizing clean lines and continuity.
A floating shelf above the counter holds a few carefully curated decor pieces for a touch of personality. Natural light from large windows enhances the open, uncluttered feel, while pale wood flooring adds warmth to the otherwise monochromatic design.
11. L-Shaped Kitchen with Island and Sink
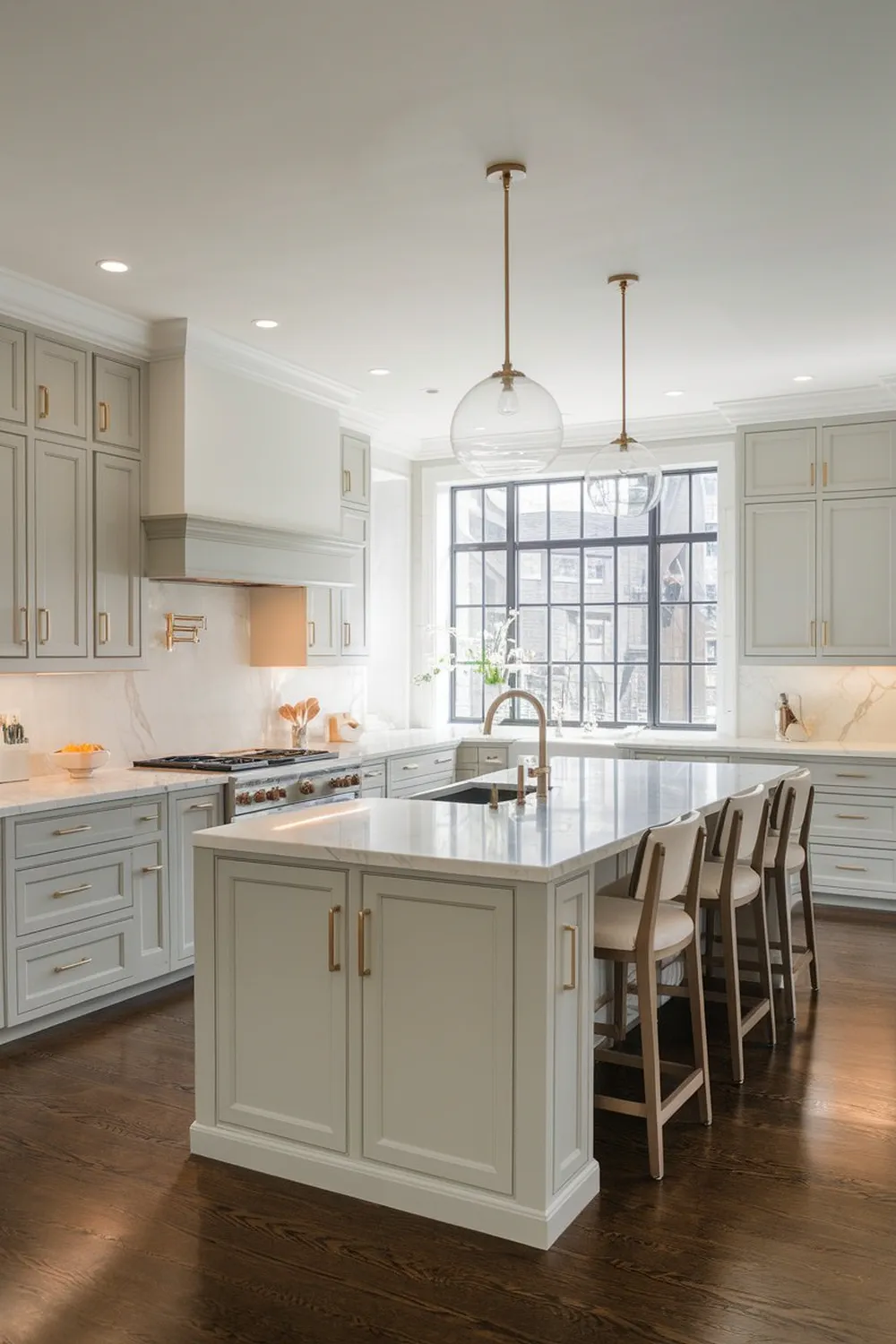
This modern L-shaped kitchen features a central island that serves as both a workspace and a social hub. The island, equipped with an integrated sink, makes meal prep a breeze while allowing for casual conversations with family or guests.
Soft gray cabinets with gold handles create a sophisticated look, complemented by marble countertops and a backsplash. The seating for three at the island adds functionality, and the dark wood flooring provides a rich contrast to the airy design.
12. Small L-Shaped Galley Kitchen with a Bold Backsplash
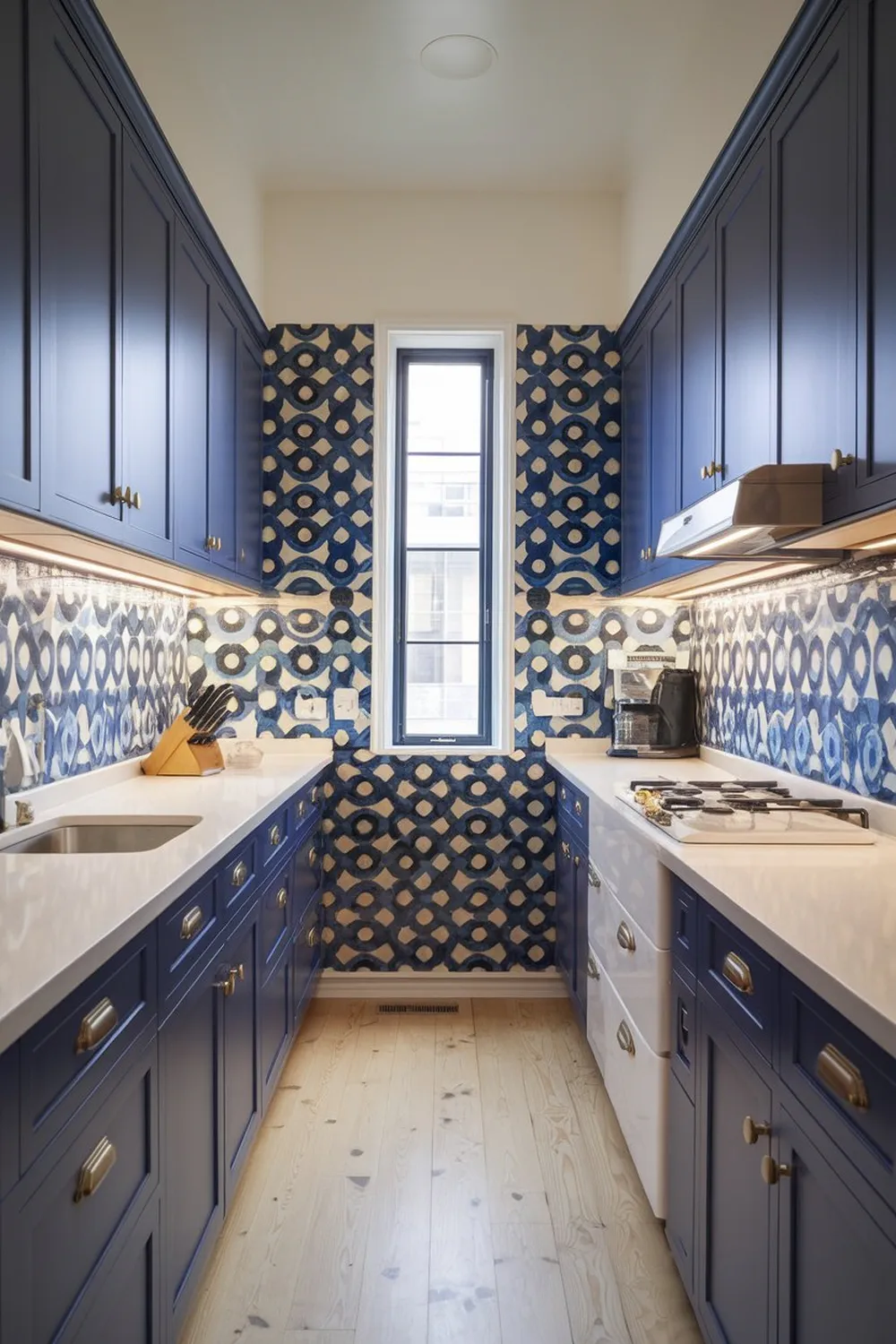
Make a statement in a compact space with this small L-shaped galley kitchen. The vibrant blue and white patterned backsplash brings energy and personality, contrasting beautifully with navy blue cabinets and brass hardware.
The white quartz countertops brighten the space, while under-cabinet lighting enhances functionality. Despite the narrow layout, this design feels open and lively, thanks to the clever use of color and texture. Light wood flooring keeps the overall look balanced and cohesive.
13. L-Shaped Kitchen with a Vaulted Ceiling and Skylight
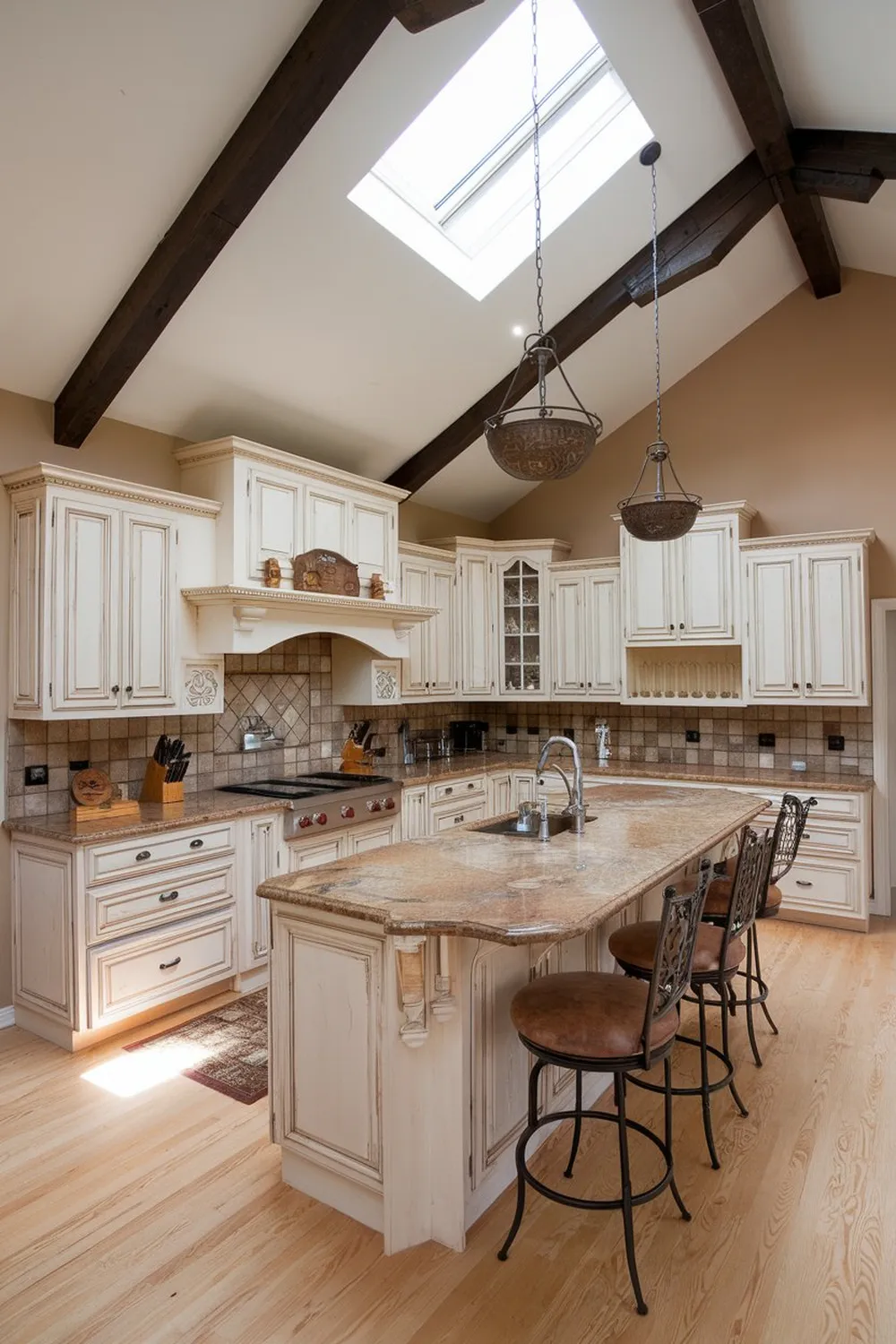
This spacious L-shaped kitchen takes luxury to the next level with a vaulted ceiling and skylight. The off-white cabinets and earth-toned granite countertops create a warm and inviting atmosphere, while the exposed wooden beams add architectural charm.
A central island provides additional workspace and seating, illuminated by decorative pendant lighting. The skylight floods the space with natural light, making it feel airy and expansive. It’s a dream kitchen for those who love open and elegant designs.
14. IKEA-Inspired L-Shaped Kitchen for Small Spaces
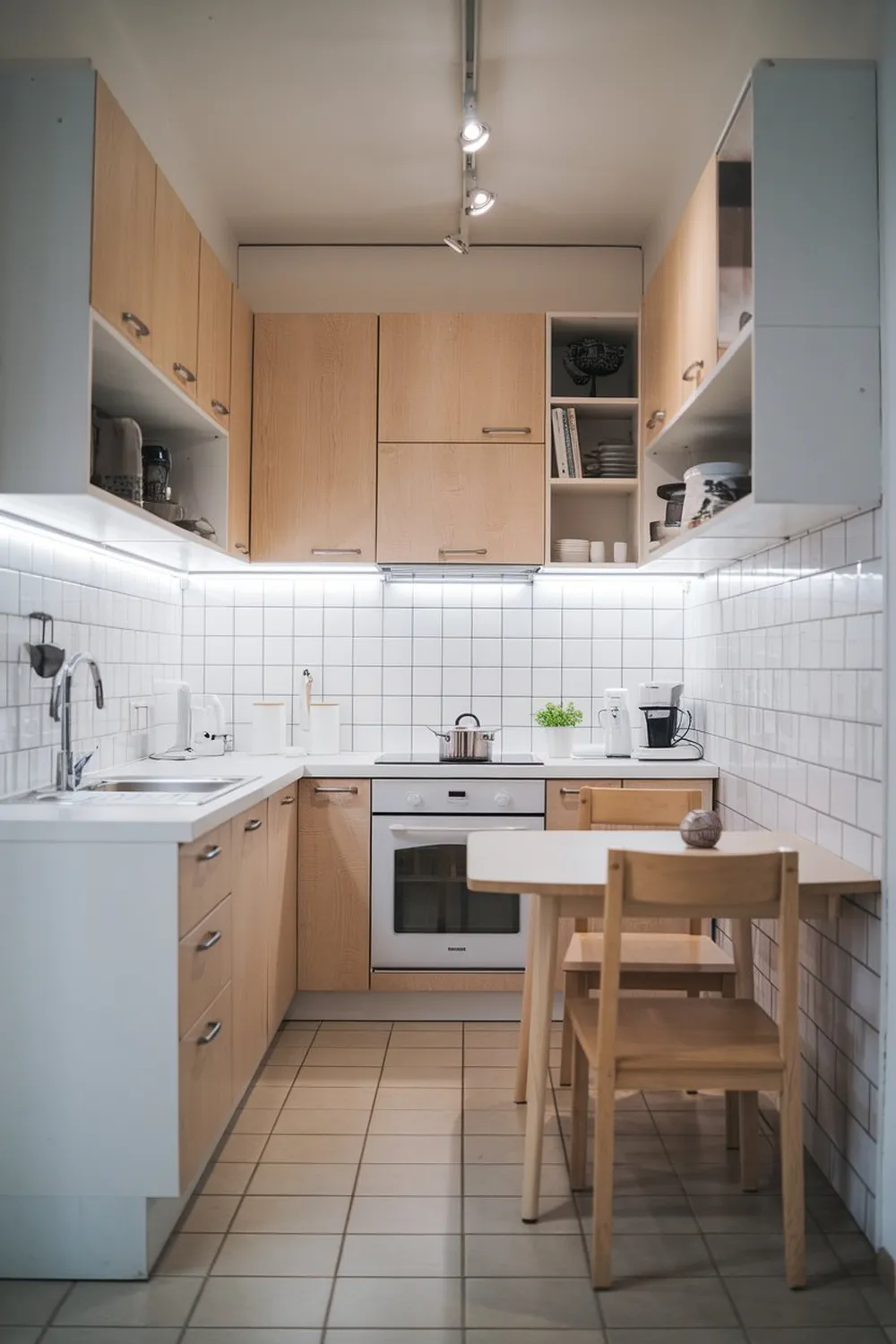
For practical and stylish solutions, this IKEA-inspired L-shaped kitchen is a winner. The light oak veneer cabinets and white countertops give the space a clean, modern look, while open shelving provides storage and decor opportunities.
The small dining table at the end of the layout maximizes functionality without overcrowding the room. Perfect for small spaces, this design emphasizes organization and efficiency, proving that even compact kitchens can be both beautiful and highly functional.
15. L-Shaped Kitchen with a Window Overlooking the Garden
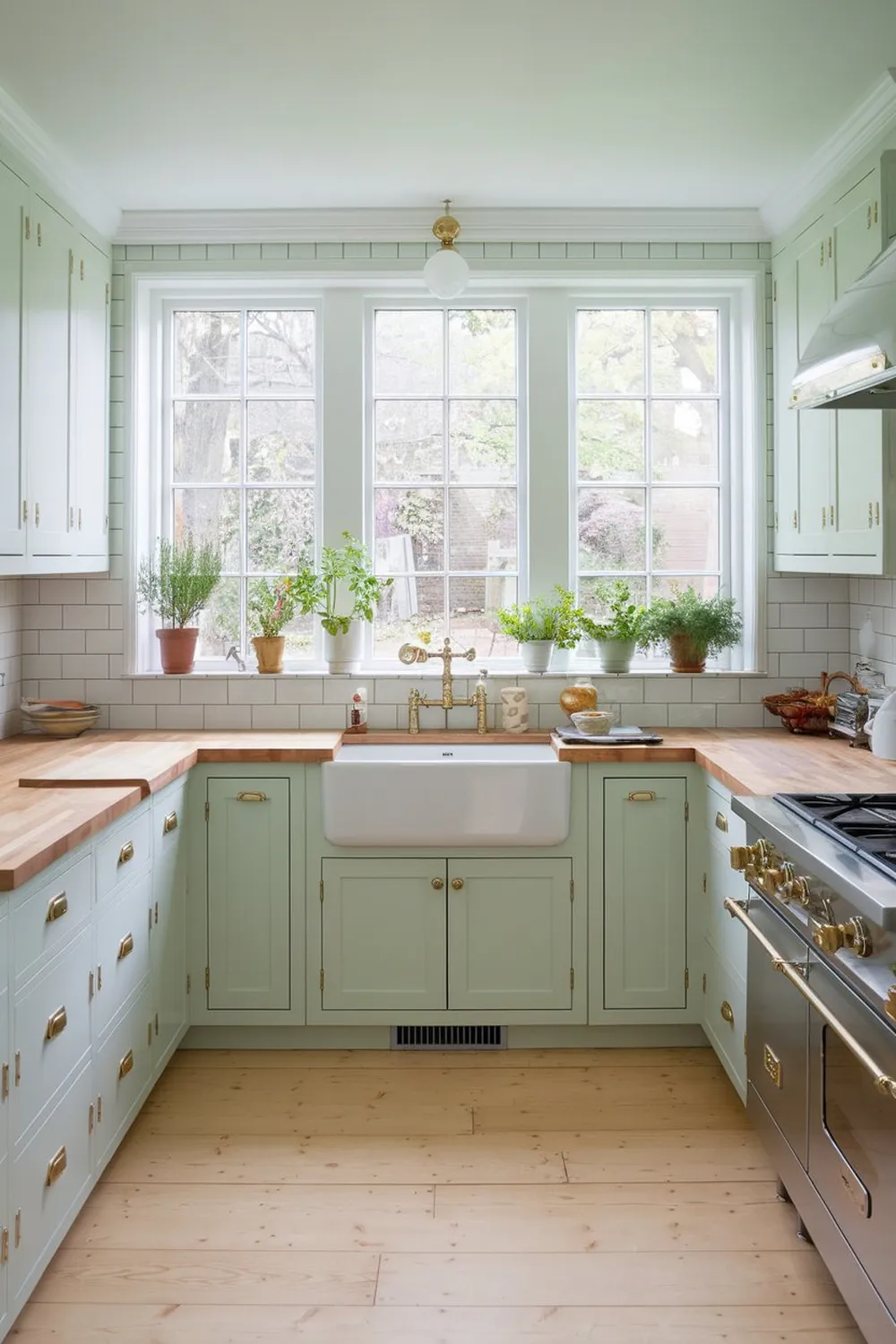
A connection to nature is the highlight of this charming L-shaped kitchen. The large window over the sink frames serene views of the garden, bringing a sense of calm to the space. Mint green cabinets add a fresh and lively touch, while butcher block countertops and brass fixtures create a warm, inviting feel.
Potted herbs on the windowsill not only look lovely but also keep fresh ingredients within arm’s reach. Light wood flooring ties the design together, making it a perfect blend of style and practicality.
16. L-Shaped Kitchen with Island and Pantry
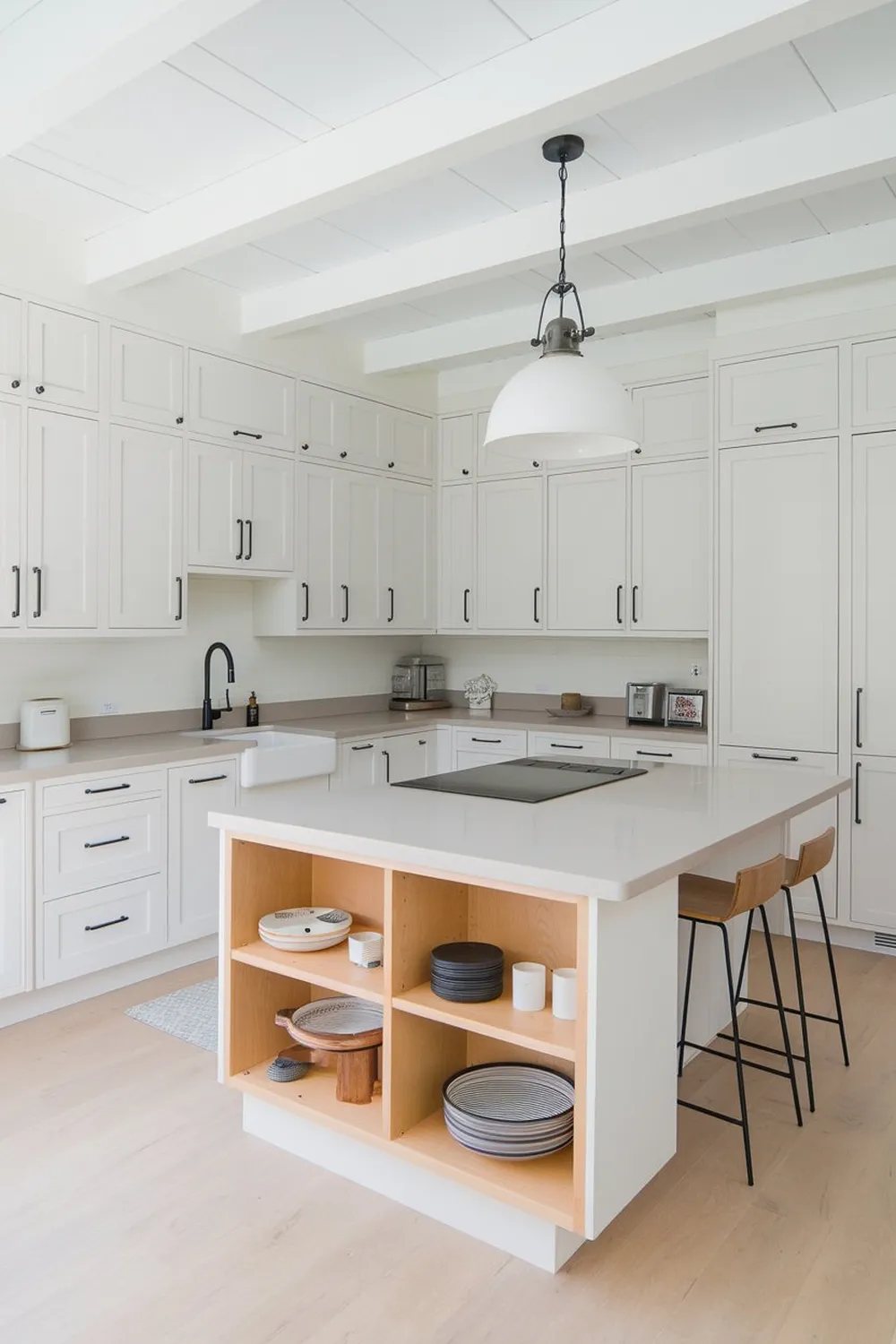
This L-shaped kitchen design offers the perfect balance of storage and style. The central island, equipped with a cooktop and seating, makes cooking and entertaining seamless. Soft sage green cabinets paired with sleek quartz countertops give the space a modern feel, while the corner pantry adds practical storage without taking up too much room.
Warm wooden flooring ties the design together, and the layout ensures that everything you need is within easy reach, making this kitchen both beautiful and functional.
17. Narrow L-Shaped Kitchen with Vaulted Ceiling
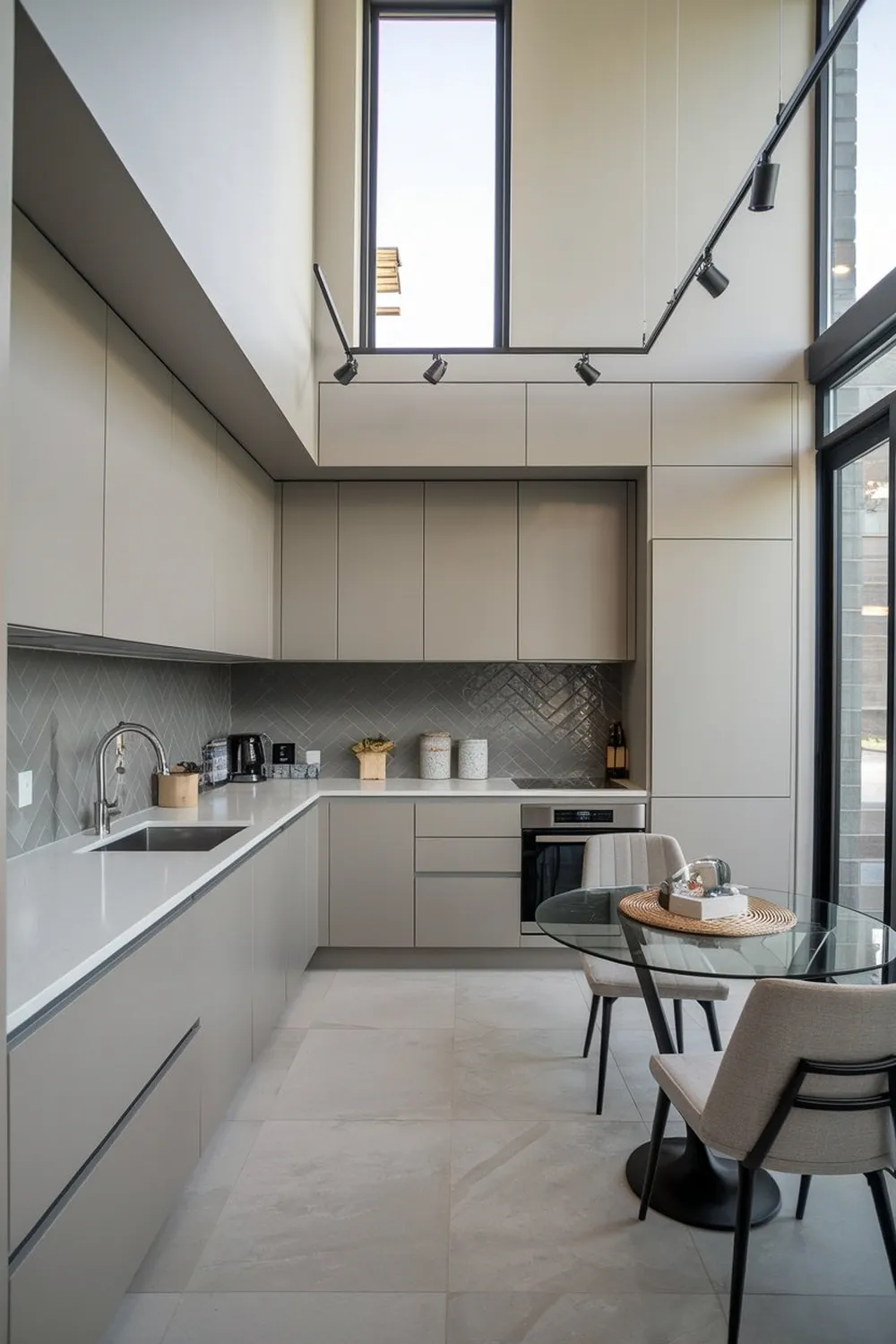
This narrow L-shaped kitchen feels spacious and open, thanks to its vaulted ceiling. The tall ceiling, accented with wooden beams, creates a sense of grandeur, while the L-shaped cabinetry maximizes counter space along the walls.
A small dining table at one end adds a cozy dining spot, and polished concrete flooring enhances the modern, industrial vibe. Large windows flood the space with natural light, making it feel brighter and more inviting.
18. L-Shaped Kitchen with Island and Window Over the Sink
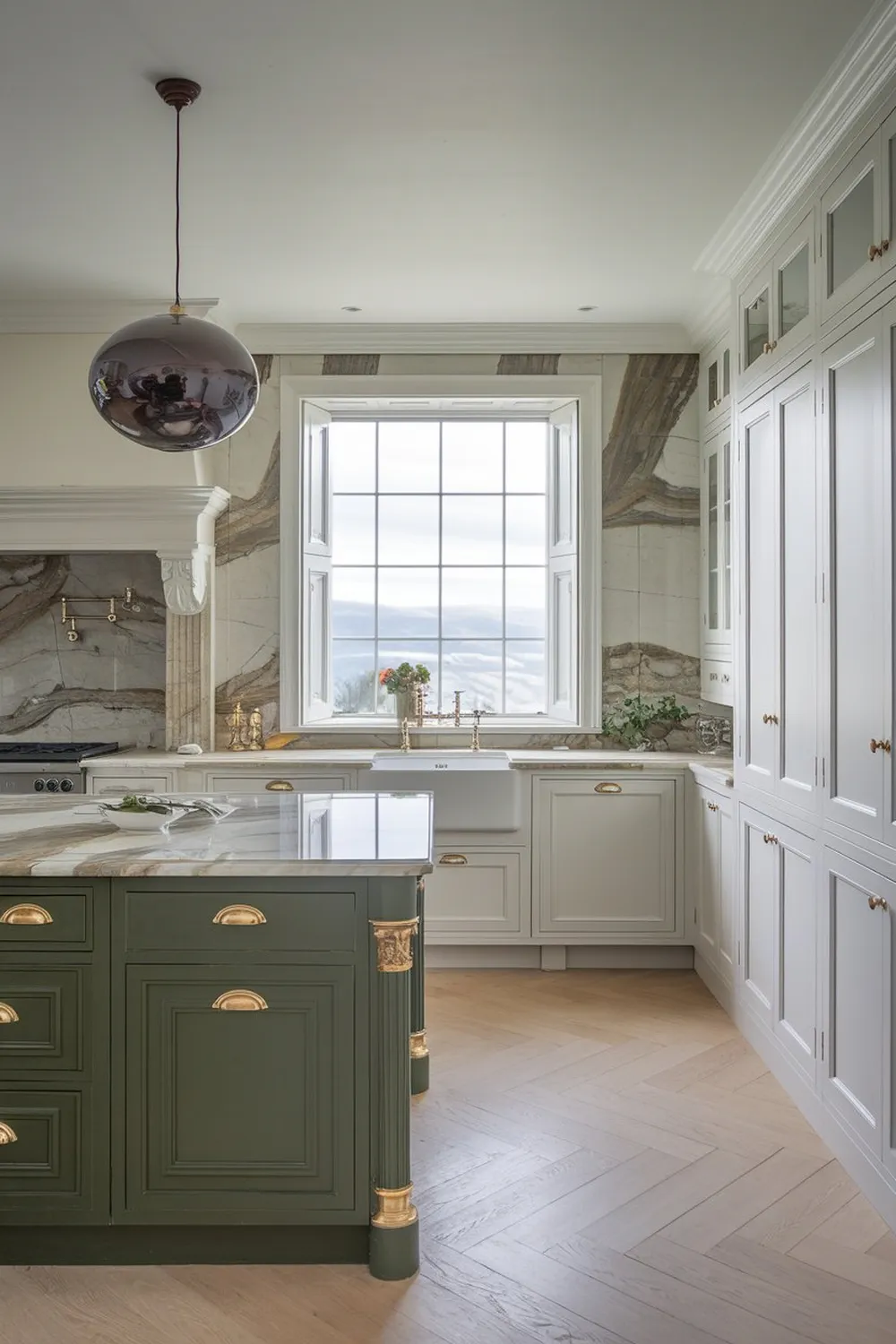
This stylish kitchen combines an efficient layout with natural light. The central island provides additional counter space and seating for casual dining, while the window above the sink creates a bright, cheerful workspace.
The white marble countertops and navy cabinets exude elegance, complemented by gold hardware for a luxurious touch. The layout is perfect for multitasking, offering plenty of space for cooking, dining, and socializing.
19. Small L-Shaped Kitchen with Open Shelving
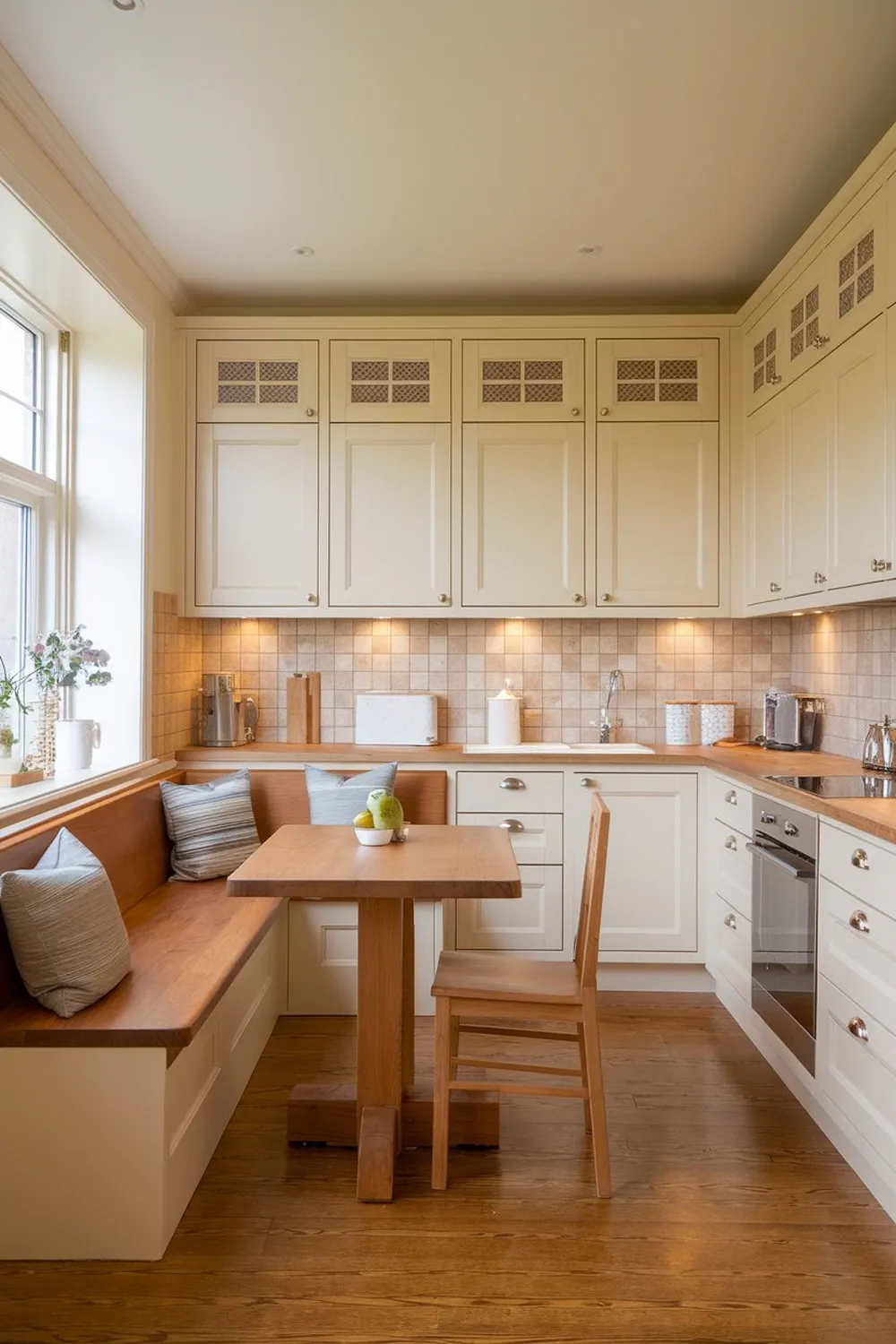
Maximize storage and style with this small L-shaped kitchen featuring open shelving. The floating shelves add a light, airy feel, perfect for displaying dishes or decor.
The lower cabinets provide ample storage, while the white quartz countertops and geometric backsplash add a modern flair. Natural light enhances the open feel of the design, making it ideal for small spaces where functionality and aesthetics go hand in hand.
20. Minimalist L-Shaped Kitchen with a Corner Pantry
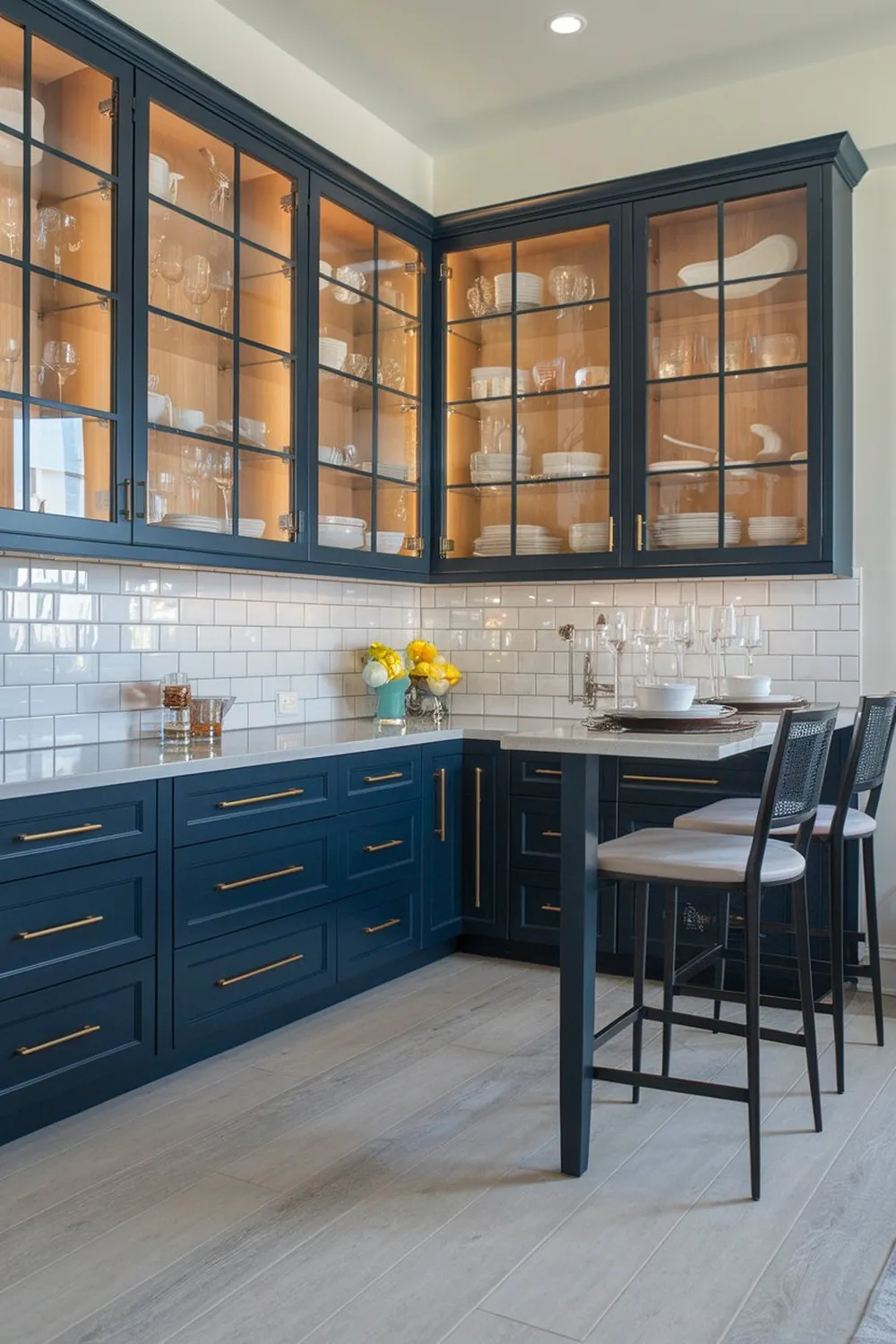
This minimalist kitchen proves that less is more. The sleek L-shaped layout features handleless cabinets and a hidden corner pantry, keeping the design clean and uncluttered.
Light wood tones create a warm, inviting vibe, while the integrated sink and stove blend seamlessly into the countertop. Add a small dining table nearby for a multifunctional setup that’s perfect for everyday living. This design is the ultimate in modern simplicity.
Conclusion
An L-shaped kitchen layout is a timeless choice that balances functionality and style, making it ideal for any home. Whether you prefer a modern minimalist design or a cozy farmhouse vibe, these 20 inspiring ideas showcase the endless possibilities of this versatile layout.
With smart features like islands, pantries, and open shelving, you can create a kitchen that fits your space and lifestyle perfectly. Start planning your dream kitchen today and transform your home with a layout that works as beautifully as it looks!
